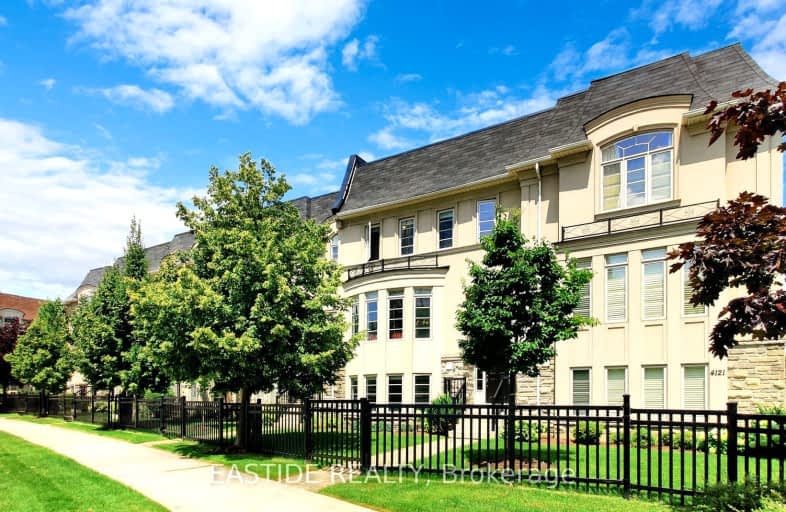Very Walkable
- Most errands can be accomplished on foot.
Excellent Transit
- Most errands can be accomplished by public transportation.
Bikeable
- Some errands can be accomplished on bike.

Sts. Peter & Paul Catholic School
Elementary: CatholicSt. Charles Garnier School
Elementary: CatholicÉÉC René-Lamoureux
Elementary: CatholicSt Pio of Pietrelcina Elementary School
Elementary: CatholicFairview Public School
Elementary: PublicThe Valleys Senior Public School
Elementary: PublicT. L. Kennedy Secondary School
Secondary: PublicJohn Cabot Catholic Secondary School
Secondary: CatholicApplewood Heights Secondary School
Secondary: PublicPhilip Pocock Catholic Secondary School
Secondary: CatholicFather Michael Goetz Secondary School
Secondary: CatholicSt Francis Xavier Secondary School
Secondary: Catholic-
Mississauga Valley Park
1275 Mississauga Valley Blvd, Mississauga ON L5A 3R8 1.04km -
Brentwood Park
496 Karen Pk Cres, Mississauga ON 1.26km -
Fairwind Park
181 Eglinton Ave W, Mississauga ON L5R 0E9 1.91km
-
CIBC
5 Dundas St E (at Hurontario St.), Mississauga ON L5A 1V9 2.51km -
TD Bank Financial Group
20 Milverton Dr, Mississauga ON L5R 3G2 3.84km -
TD Bank Financial Group
4141 Dixie Rd, Mississauga ON L4W 1V5 3.92km


