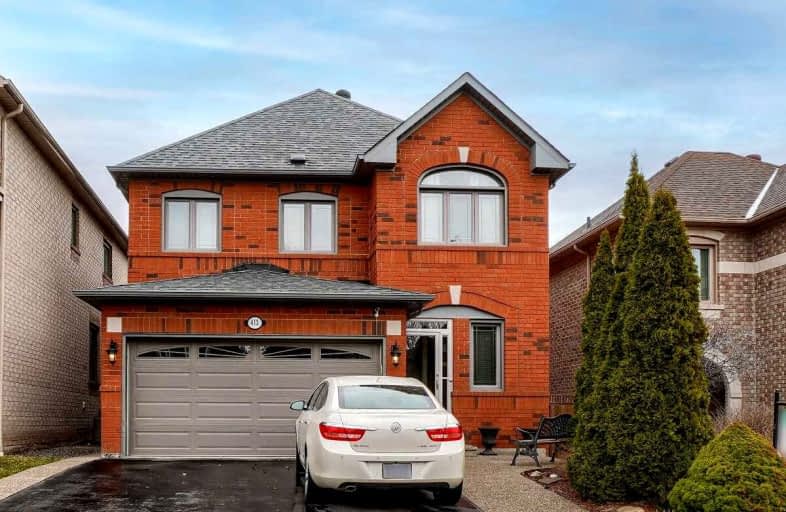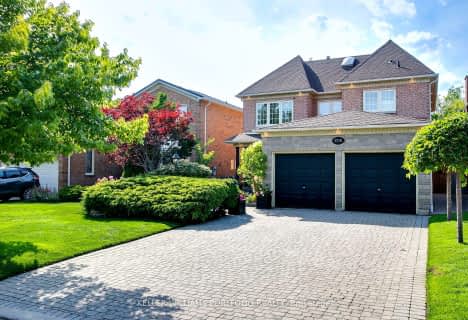
St Jude School
Elementary: CatholicCooksville Creek Public School
Elementary: PublicNahani Way Public School
Elementary: PublicBristol Road Middle School
Elementary: PublicSan Lorenzo Ruiz Elementary School
Elementary: CatholicBarondale Public School
Elementary: PublicJohn Cabot Catholic Secondary School
Secondary: CatholicPhilip Pocock Catholic Secondary School
Secondary: CatholicFather Michael Goetz Secondary School
Secondary: CatholicMississauga Secondary School
Secondary: PublicRick Hansen Secondary School
Secondary: PublicSt Francis Xavier Secondary School
Secondary: Catholic- 3 bath
- 4 bed
- 1500 sqft
5092 Forestwalk Circle, Mississauga, Ontario • L4Z 4A2 • Hurontario
- 2 bath
- 3 bed
- 1100 sqft
771 Eversley Drive, Mississauga, Ontario • L5A 2E2 • Mississauga Valleys
- 4 bath
- 3 bed
- 1500 sqft
5528 Woodchase Crescent, Mississauga, Ontario • L4Z 3T9 • Hurontario
- 4 bath
- 4 bed
- 2500 sqft
416 Winfield Terrace, Mississauga, Ontario • L5R 1P2 • Hurontario














