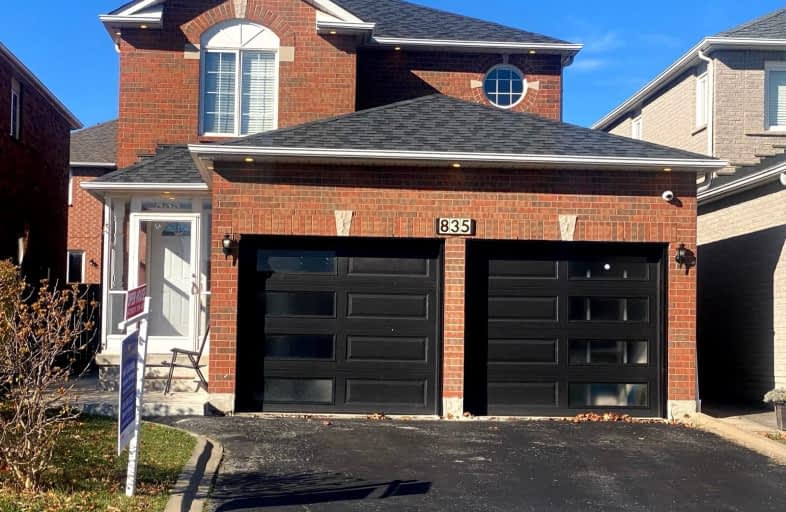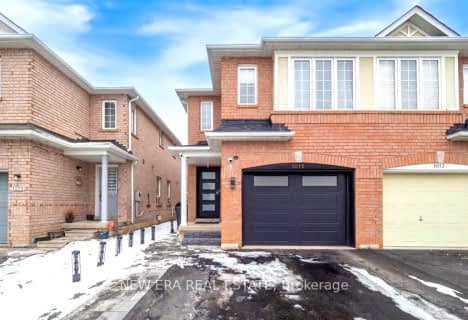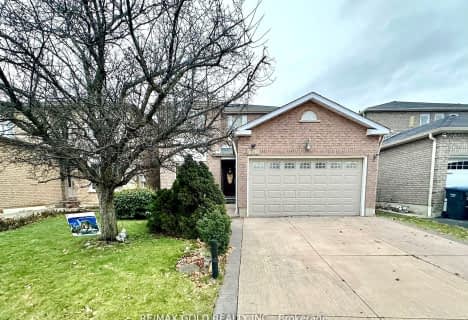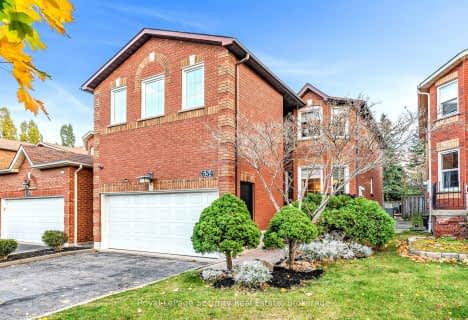Somewhat Walkable
- Some errands can be accomplished on foot.
Some Transit
- Most errands require a car.
Bikeable
- Some errands can be accomplished on bike.

St Herbert School
Elementary: CatholicSt Valentine Elementary School
Elementary: CatholicSt Raymond Elementary School
Elementary: CatholicChamplain Trail Public School
Elementary: PublicFallingbrook Middle School
Elementary: PublicWhitehorn Public School
Elementary: PublicStreetsville Secondary School
Secondary: PublicSt Joseph Secondary School
Secondary: CatholicMississauga Secondary School
Secondary: PublicRick Hansen Secondary School
Secondary: PublicSt Marcellinus Secondary School
Secondary: CatholicSt Francis Xavier Secondary School
Secondary: Catholic-
Fairwind Park
181 Eglinton Ave W, Mississauga ON L5R 0E9 2.25km -
Manor Hill Park
Ontario 3.89km -
Mississauga Valley Park
1275 Mississauga Valley Blvd, Mississauga ON L5A 3R8 5.04km
-
CIBC
5985 Latimer Dr (Heartland Town Centre), Mississauga ON L5V 0B7 1.29km -
TD Bank Financial Group
20 Milverton Dr, Mississauga ON L5R 3G2 2.32km -
TD Bank Financial Group
100 City Centre Dr (in Square One Shopping Centre), Mississauga ON L5B 2C9 3.72km
- 4 bath
- 4 bed
- 2000 sqft
5967 Ladyburn Crescent, Mississauga, Ontario • L5M 4V7 • East Credit
- 4 bath
- 4 bed
1153 Sherwood Mills Boulevard, Mississauga, Ontario • L5V 1S8 • East Credit
- 4 bath
- 4 bed
- 2000 sqft
5786 Mersey Street, Mississauga, Ontario • L5V 1V8 • East Credit
- 4 bath
- 5 bed
- 3000 sqft
5523 Loon Lake Avenue, Mississauga, Ontario • L5V 2J5 • East Credit
- 3 bath
- 4 bed
- 2500 sqft
936 Summerbreeze Court, Mississauga, Ontario • L5V 1C9 • East Credit
- 4 bath
- 4 bed
- 1500 sqft
4597 Centretown Way, Mississauga, Ontario • L5R 0E2 • Hurontario
- — bath
- — bed
- — sqft
491 Orange Walk Crescent, Mississauga, Ontario • L5R 0A5 • Hurontario






















