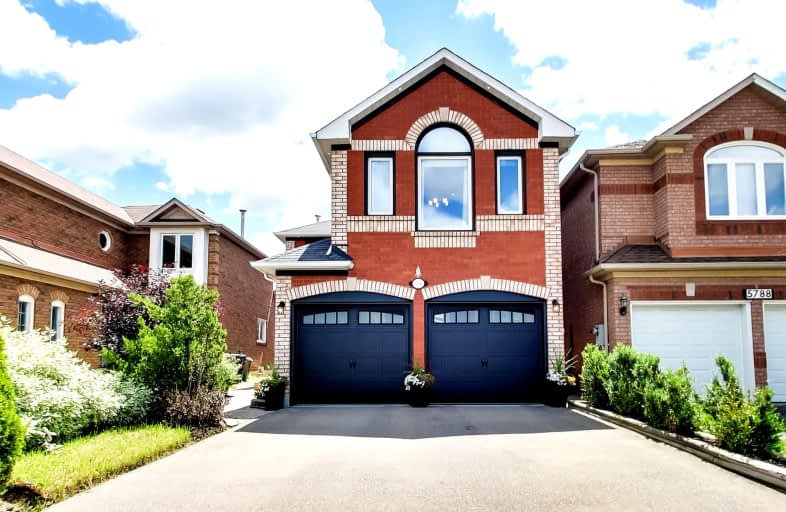Somewhat Walkable
- Some errands can be accomplished on foot.
Some Transit
- Most errands require a car.
Bikeable
- Some errands can be accomplished on bike.

Our Lady of Good Voyage Catholic School
Elementary: CatholicWillow Way Public School
Elementary: PublicSt Joseph Separate School
Elementary: CatholicSt Raymond Elementary School
Elementary: CatholicWhitehorn Public School
Elementary: PublicHazel McCallion Senior Public School
Elementary: PublicStreetsville Secondary School
Secondary: PublicSt Joseph Secondary School
Secondary: CatholicMississauga Secondary School
Secondary: PublicJohn Fraser Secondary School
Secondary: PublicRick Hansen Secondary School
Secondary: PublicSt Marcellinus Secondary School
Secondary: Catholic-
Staghorn Woods Park
855 Ceremonial Dr, Mississauga ON 2.25km -
Sugar Maple Woods Park
3.78km -
Churchill Meadows Community Common
3675 Thomas St, Mississauga ON 5.19km
-
Scotiabank
865 Britannia Rd W (Britannia and Mavis), Mississauga ON L5V 2X8 1.77km -
Scotiabank
5100 Erin Mills Pky (at Eglinton Ave W), Mississauga ON L5M 4Z5 3.97km -
CIBC
5100 Erin Mills Pky (in Erin Mills Town Centre), Mississauga ON L5M 4Z5 3.95km
- 4 bath
- 4 bed
- 2500 sqft
1093 Lamplight Way, Mississauga, Ontario • L5W 1J3 • Meadowvale Village
- 4 bath
- 4 bed
- 2000 sqft
5893 Leeside Crescent, Mississauga, Ontario • L5M 5L6 • Central Erin Mills
- 4 bath
- 4 bed
- 2000 sqft
5254 Astwell Avenue, Mississauga, Ontario • L5R 3H8 • Hurontario
- 10 bath
- 4 bed
- 2500 sqft
2561 Banfield Road, Mississauga, Ontario • L5M 5G6 • Central Erin Mills
- 3 bath
- 4 bed
5890 Cornell Crescent, Mississauga, Ontario • L5M 5R6 • Central Erin Mills
- 4 bath
- 4 bed
- 2000 sqft
2485 Strathmore Crescent, Mississauga, Ontario • L5M 5K9 • Central Erin Mills














