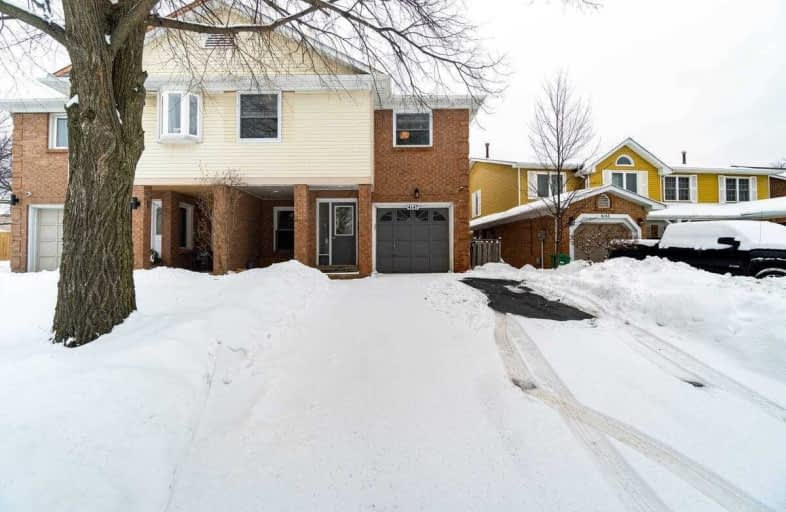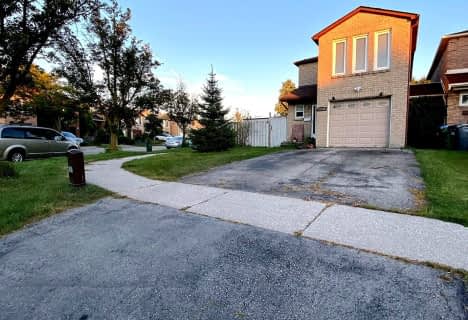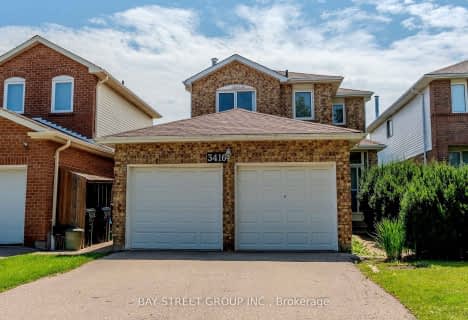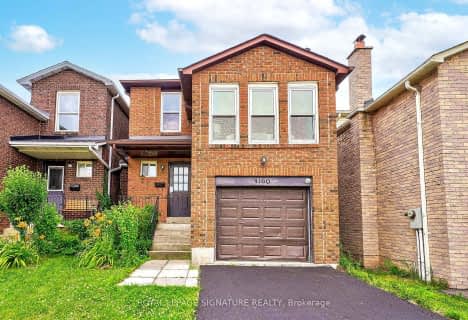
St Mark Separate School
Elementary: CatholicSt Clare School
Elementary: CatholicSt Rose of Lima Separate School
Elementary: CatholicSawmill Valley Public School
Elementary: PublicErin Mills Middle School
Elementary: PublicCredit Valley Public School
Elementary: PublicErindale Secondary School
Secondary: PublicStreetsville Secondary School
Secondary: PublicLoyola Catholic Secondary School
Secondary: CatholicSt Joseph Secondary School
Secondary: CatholicJohn Fraser Secondary School
Secondary: PublicSt Aloysius Gonzaga Secondary School
Secondary: Catholic- 2 bath
- 3 bed
- 700 sqft
3542 Ashcroft Crescent, Mississauga, Ontario • L5C 2E7 • Erindale
- 2 bath
- 3 bed
- 1500 sqft
2199 Council Ring Road, Mississauga, Ontario • L5L 1B6 • Erin Mills
- 4 bath
- 3 bed
- 1500 sqft
940 Monte Carlo Court, Mississauga, Ontario • L5C 3M1 • Creditview
- 3 bath
- 3 bed
- 2000 sqft
2547 Advent Court, Mississauga, Ontario • L5M 5L4 • Central Erin Mills














