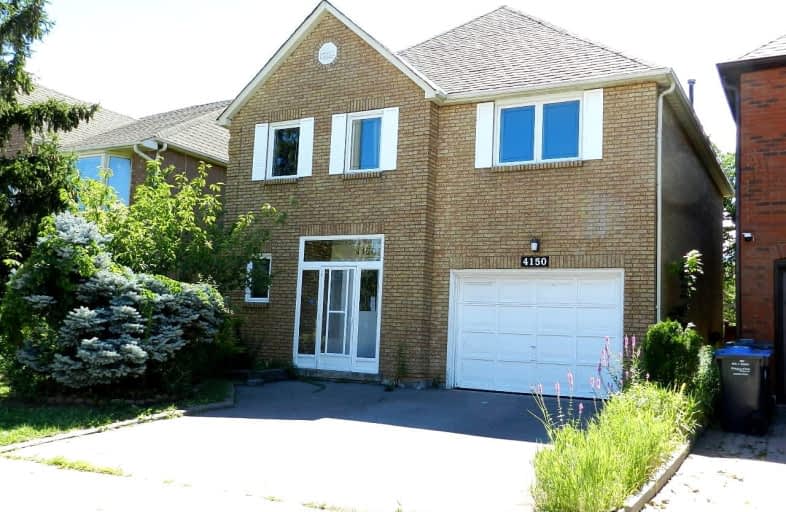Very Walkable
- Most errands can be accomplished on foot.
76
/100
Good Transit
- Some errands can be accomplished by public transportation.
54
/100
Very Bikeable
- Most errands can be accomplished on bike.
70
/100

St Bernadette Elementary School
Elementary: Catholic
1.05 km
St David of Wales Separate School
Elementary: Catholic
0.21 km
Corpus Christi School
Elementary: Catholic
1.41 km
Ellengale Public School
Elementary: Public
1.33 km
Queenston Drive Public School
Elementary: Public
1.51 km
Edenrose Public School
Elementary: Public
1.09 km
Erindale Secondary School
Secondary: Public
4.05 km
The Woodlands Secondary School
Secondary: Public
1.85 km
St Martin Secondary School
Secondary: Catholic
3.05 km
Father Michael Goetz Secondary School
Secondary: Catholic
2.35 km
Rick Hansen Secondary School
Secondary: Public
2.21 km
St Francis Xavier Secondary School
Secondary: Catholic
4.16 km
-
Erindale Park
1695 Dundas St W (btw Mississauga Rd. & Credit Woodlands), Mississauga ON L5C 1E3 2.76km -
Sawmill Creek
Sawmill Valley & Burnhamthorpe, Mississauga ON 3.04km -
Fairwind Park
181 Eglinton Ave W, Mississauga ON L5R 0E9 3.29km
-
TD Bank Financial Group
1177 Central Pky W (at Golden Square), Mississauga ON L5C 4P3 0.9km -
Scotiabank
100 City Centre Dr (in Square One), Mississauga ON L5B 2C9 2.58km -
TD Bank Financial Group
728 Bristol Rd W (at Mavis Rd.), Mississauga ON L5R 4A3 2.97km
$
$3,800
- 4 bath
- 4 bed
- 2500 sqft
Upper-886 Francine Crescent, Mississauga, Ontario • L5V 0E2 • East Credit











