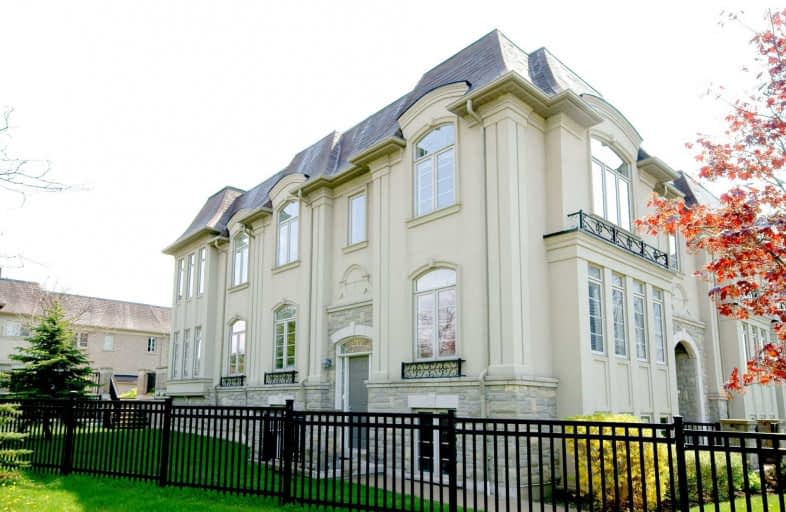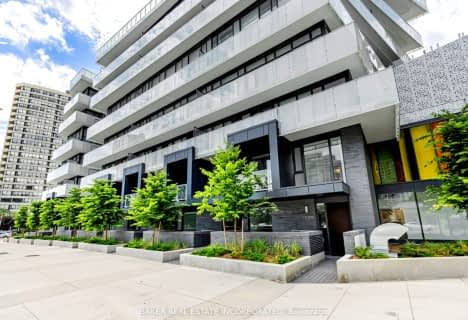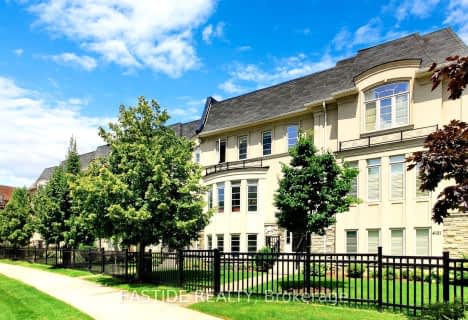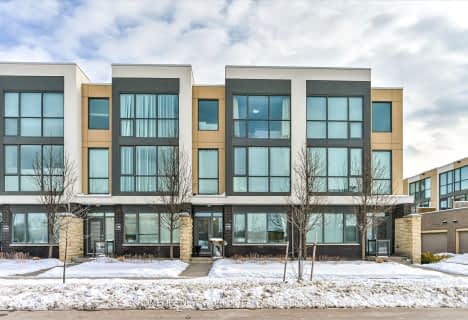
Sts. Peter & Paul Catholic School
Elementary: CatholicSt. Charles Garnier School
Elementary: CatholicÉÉC René-Lamoureux
Elementary: CatholicSt Pio of Pietrelcina Elementary School
Elementary: CatholicFairview Public School
Elementary: PublicThe Valleys Senior Public School
Elementary: PublicT. L. Kennedy Secondary School
Secondary: PublicJohn Cabot Catholic Secondary School
Secondary: CatholicApplewood Heights Secondary School
Secondary: PublicPhilip Pocock Catholic Secondary School
Secondary: CatholicFather Michael Goetz Secondary School
Secondary: CatholicSt Francis Xavier Secondary School
Secondary: Catholic- 3 bath
- 3 bed
- 1200 sqft
101-3883 Quartz Road, Mississauga, Ontario • L5B 0M4 • City Centre
- 3 bath
- 3 bed
- 1000 sqft
103-3883 Quartz Road, Mississauga, Ontario • L5B 0M4 • City Centre
- 2 bath
- 3 bed
- 1200 sqft
29-5020 Delaware Drive, Mississauga, Ontario • L4Z 3C7 • Hurontario
- 3 bath
- 3 bed
- 2000 sqft
08-90 Little Creek Road South, Mississauga, Ontario • L5R 0E9 • Hurontario
- 3 bath
- 3 bed
- 2000 sqft
08-5060 Foursprings Avenue, Mississauga, Ontario • L5R 0E9 • Hurontario
- 3 bath
- 3 bed
- 1600 sqft
38-199 Hillcrest Avenue, Mississauga, Ontario • L5B 4L5 • Cooksville
- 3 bath
- 4 bed
- 2000 sqft
02-120 Little Creek Road, Mississauga, Ontario • L5R 0E9 • Hurontario
- 4 bath
- 3 bed
- 2000 sqft
02-110 Little Creek Road, Mississauga, Ontario • L5R 0E9 • Hurontario











