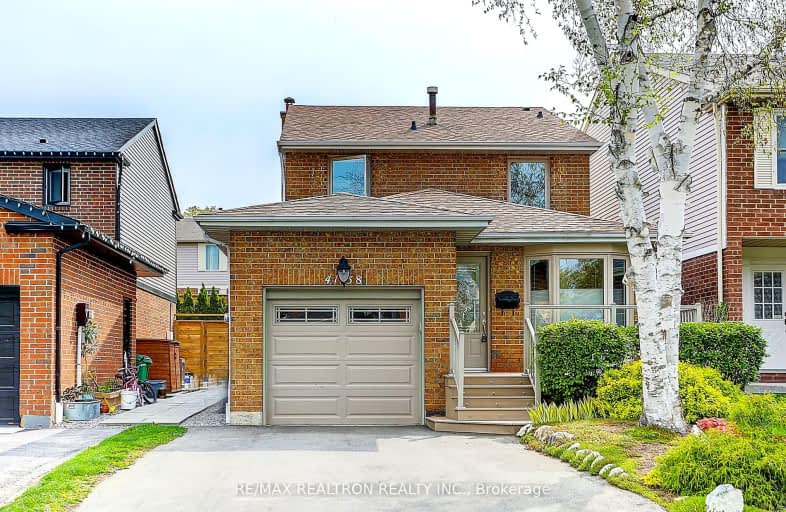Car-Dependent
- Almost all errands require a car.
Good Transit
- Some errands can be accomplished by public transportation.
Somewhat Bikeable
- Most errands require a car.

St Mark Separate School
Elementary: CatholicSt Clare School
Elementary: CatholicSt Rose of Lima Separate School
Elementary: CatholicSawmill Valley Public School
Elementary: PublicBrookmede Public School
Elementary: PublicErin Mills Middle School
Elementary: PublicErindale Secondary School
Secondary: PublicLoyola Catholic Secondary School
Secondary: CatholicSt Joseph Secondary School
Secondary: CatholicJohn Fraser Secondary School
Secondary: PublicRick Hansen Secondary School
Secondary: PublicSt Aloysius Gonzaga Secondary School
Secondary: Catholic-
Abbey Road Pub & Patio
3200 Erin Mills Parkway, Mississauga, ON L5L 1W8 1.87km -
Turtle Jack's Erin Mills
5100 Erin Mills Parkway, Mississauga, ON L5M 4Z5 1.81km -
El Fishawy
5055 Plantation Place, Unit 4, Mississauga, ON L5M 6J3 2.43km
-
Real Fruit Bubble Tea
2150 Burnhamthorpe Road W, Mississauga, ON L5L 0.6km -
Tim Hortons
4530 Erin Mills Parkway, Mississauga, ON L5M 4L9 1.41km -
Second Cup
2200 Eglinton Avenue W, Mississauga, ON L5M 2N1 1.55km
-
Erin Mills IDA Pharmacy
4099 Erin Mills Pky, Mississauga, ON L5L 3P9 0.33km -
Shoppers Drug Mart
2126 Burnhamthorpe Road W, Mississauga, ON L5L 3A2 1.05km -
Credit Valley Pharmacy
2000 Credit Valley Road, Mississauga, ON L5M 4N4 1.64km
-
Pizza Nova
4099 Erin Mills Pkwy, Mississauga, ON L5L 3P9 0.44km -
Silver Spoon
4099 Erin Mills Pkwy, Mississauga, ON L5L 3P9 0.34km -
Special Pizza In
4191 Trapper Crescent, Mississauga, ON L5L 3A7 0.36km
-
South Common Centre
2150 Burnhamthorpe Road W, Mississauga, ON L5L 3A2 1.07km -
South Common Centre
2150 Burnhamthorpe Road W, Mississauga, ON L5L 3A2 0.94km -
The Chase Square
1675 The Chase, Mississauga, ON L5M 5Y7 1.77km
-
Peter's No Frills
2150 Burnhamthorpe Road W, Mississauga, ON L5L 3A2 0.94km -
Mona Fine Foods
1675 The Chase, Mississauga, ON L5M 5Y7 1.76km -
Food Basics
3476 Glen Erin Drive, Mississauga, ON L5L 3R4 1.84km
-
LCBO
5100 Erin Mills Parkway, Suite 5035, Mississauga, ON L5M 4Z5 2.08km -
LCBO
2458 Dundas Street W, Mississauga, ON L5K 1R8 3km -
LCBO
128 Queen Street S, Centre Plaza, Mississauga, ON L5M 1K8 4.13km
-
Petro-Canada
4140 Erin Mills Parkway, Mississauga, ON L5L 2M1 0.51km -
Esso
4530 Erin Mills Parkway, Mississauga, ON L5M 4L9 1.43km -
Circle K
4530 Erin Mills Parkway, Mississauga, ON L5M 4L9 1.41km
-
Cineplex - Winston Churchill VIP
2081 Winston Park Drive, Oakville, ON L6H 6P5 5.09km -
Five Drive-In Theatre
2332 Ninth Line, Oakville, ON L6H 7G9 5.5km -
Cineplex Cinemas Mississauga
309 Rathburn Road W, Mississauga, ON L5B 4C1 5.52km
-
South Common Community Centre & Library
2233 South Millway Drive, Mississauga, ON L5L 3H7 1.32km -
Erin Meadows Community Centre
2800 Erin Centre Boulevard, Mississauga, ON L5M 6R5 2.57km -
Woodlands Branch Library
3255 Erindale Station Road, Mississauga, ON L5C 1L6 3.09km
-
The Credit Valley Hospital
2200 Eglinton Avenue W, Mississauga, ON L5M 2N1 1.51km -
Fusion Hair Therapy
33 City Centre Drive, Suite 680, Mississauga, ON L5B 2N5 5.88km -
Pinewood Medical Centre
1471 Hurontario Street, Mississauga, ON L5G 3H5 7.5km
-
Sawmill Creek
Sawmill Valley & Burnhamthorpe, Mississauga ON 0.69km -
Pheasant Run Park
4160 Pheasant Run, Mississauga ON L5L 2C4 1.63km -
O'Connor park
Bala Dr, Mississauga ON 4.47km
-
TD Bank Financial Group
2200 Burnhamthorpe Rd W (at Erin Mills Pkwy), Mississauga ON L5L 5Z5 1km -
Scotiabank
5100 Erin Mills Pky (at Eglinton Ave W), Mississauga ON L5M 4Z5 2.18km -
BMO Bank of Montreal
2825 Eglinton Ave W (btwn Glen Erin Dr. & Plantation Pl.), Mississauga ON L5M 6J3 2.29km
- 3 bath
- 4 bed
- 2000 sqft
2868 Windjammer Road, Mississauga, Ontario • L5L 1T7 • Erin Mills
- 3 bath
- 3 bed
- 1100 sqft
3315 Martins Pine Crescent, Mississauga, Ontario • L5L 1G3 • Erin Mills














