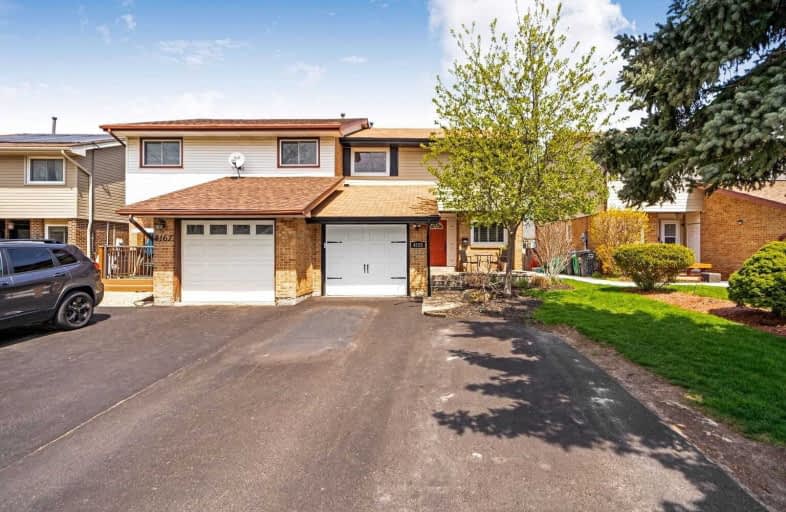Sold on Apr 29, 2021
Note: Property is not currently for sale or for rent.

-
Type: Semi-Detached
-
Style: 2-Storey
-
Size: 1500 sqft
-
Lot Size: 29.99 x 125 Feet
-
Age: No Data
-
Taxes: $4,551 per year
-
Days on Site: 1 Days
-
Added: Apr 28, 2021 (1 day on market)
-
Updated:
-
Last Checked: 3 months ago
-
MLS®#: W5212247
-
Listed By: Re/max realty specialists inc., brokerage
Semi Detached 2 Storey. 4 Bdrms, 3.5 Baths, 1643 Sqft + 786 Sqft. Maple Hardwood Floors On Main Flr And 2nd Flr. 12 Ft Ceiling, Sunken Living Rm. Access To Patio From Dining & Living Rooms. Updated Kitchen W/Granite Countertops, Stone Backsplash & Eat-In Counter. Shingles 2015, Pot-Lights, High Eff Furnace W/ Humidifier 2017, California Shutters & Finished Lower Level With 3Pc Bath, Sunken Rec Room, Office & Above Ground Windows. Single Attached Garage.
Extras
All Elfs, All Window Coverings & Blinds, Fridge, Stove, B/I Microwave, Washer/Dryer. Excl: Tvs, Bsmt Freezer, Bsmt Fridge, Sports Equipment, Toaster Oven,Shoe Rack, Shelves In Pantry, Cabinet In Laundry Rm & Bsmt. All Mirrors Not In Washrms
Property Details
Facts for 4165 Taffey Crescent, Mississauga
Status
Days on Market: 1
Last Status: Sold
Sold Date: Apr 29, 2021
Closed Date: Jun 30, 2021
Expiry Date: Aug 31, 2021
Sold Price: $1,050,000
Unavailable Date: Apr 29, 2021
Input Date: Apr 28, 2021
Prior LSC: Listing with no contract changes
Property
Status: Sale
Property Type: Semi-Detached
Style: 2-Storey
Size (sq ft): 1500
Area: Mississauga
Community: Erin Mills
Availability Date: Tba
Inside
Bedrooms: 4
Bathrooms: 4
Kitchens: 1
Rooms: 9
Den/Family Room: Yes
Air Conditioning: Central Air
Fireplace: No
Laundry Level: Main
Central Vacuum: N
Washrooms: 4
Utilities
Electricity: Yes
Gas: Yes
Cable: Yes
Telephone: Yes
Building
Basement: Finished
Heat Type: Forced Air
Heat Source: Gas
Exterior: Brick
Elevator: N
Water Supply: Municipal
Special Designation: Unknown
Parking
Driveway: Pvt Double
Garage Spaces: 1
Garage Type: Attached
Covered Parking Spaces: 2
Total Parking Spaces: 3
Fees
Tax Year: 2020
Tax Legal Description: Pcl 333-2, Sec M120; Pt Lt 333, Pl M120, Part 3&4
Taxes: $4,551
Highlights
Feature: Fenced Yard
Feature: Park
Feature: Rec Centre
Feature: School
Land
Cross Street: Winston Churchill &
Municipality District: Mississauga
Fronting On: East
Parcel Number: 133970274
Pool: None
Sewer: Sewers
Lot Depth: 125 Feet
Lot Frontage: 29.99 Feet
Waterfront: None
Additional Media
- Virtual Tour: https://tours.sgtours.ca/4165-taffey-crescent-mississauga/nb/
Rooms
Room details for 4165 Taffey Crescent, Mississauga
| Type | Dimensions | Description |
|---|---|---|
| Living Main | 3.78 x 4.30 | W/O To Deck, Sunken Room, Hardwood Floor |
| Dining Main | 3.08 x 3.57 | Open Concept, W/O To Deck, Hardwood Floor |
| Kitchen Main | 2.17 x 5.27 | Granite Counter, Eat-In Kitchen, Stainless Steel Appl |
| Master 2nd | 3.90 x 4.21 | Hardwood Floor, Large Window, Ensuite Bath |
| 2nd Br 2nd | 3.11 x 3.50 | Large Window, Hardwood Floor, Closet |
| 3rd Br 2nd | 2.99 x 3.20 | Large Window, Hardwood Floor, Closet |
| 4th Br 2nd | 3.02 x 3.17 | Large Window, Hardwood Floor, Closet |
| Family Lower | 2.74 x 6.10 | Above Grade Window, Pot Lights, Laminate |
| Rec Lower | 2.56 x 3.69 | Laminate, Pot Lights, Sunken Room |
| Bathroom 2nd | 1.83 x 2.32 | 4 Pc Bath, Window, Pot Lights |
| Bathroom 2nd | 1.98 x 2.01 | 3 Pc Bath, Window, Tile Floor |
| Bathroom Lower | 1.55 x 1.92 | 3 Pc Bath, Pot Lights, Porcelain Floor |
| XXXXXXXX | XXX XX, XXXX |
XXXX XXX XXXX |
$X,XXX,XXX |
| XXX XX, XXXX |
XXXXXX XXX XXXX |
$XXX,XXX | |
| XXXXXXXX | XXX XX, XXXX |
XXXX XXX XXXX |
$XXX,XXX |
| XXX XX, XXXX |
XXXXXX XXX XXXX |
$XXX,XXX |
| XXXXXXXX XXXX | XXX XX, XXXX | $1,050,000 XXX XXXX |
| XXXXXXXX XXXXXX | XXX XX, XXXX | $899,888 XXX XXXX |
| XXXXXXXX XXXX | XXX XX, XXXX | $625,000 XXX XXXX |
| XXXXXXXX XXXXXX | XXX XX, XXXX | $629,900 XXX XXXX |

St Clare School
Elementary: CatholicAll Saints Catholic School
Elementary: CatholicSt Rose of Lima Separate School
Elementary: CatholicErin Mills Middle School
Elementary: PublicCredit Valley Public School
Elementary: PublicArtesian Drive Public School
Elementary: PublicApplewood School
Secondary: PublicErindale Secondary School
Secondary: PublicStreetsville Secondary School
Secondary: PublicLoyola Catholic Secondary School
Secondary: CatholicJohn Fraser Secondary School
Secondary: PublicSt Aloysius Gonzaga Secondary School
Secondary: Catholic- 3 bath
- 4 bed
3591 Ash Row Crescent, Mississauga, Ontario • L5L 1K3 • Erin Mills



