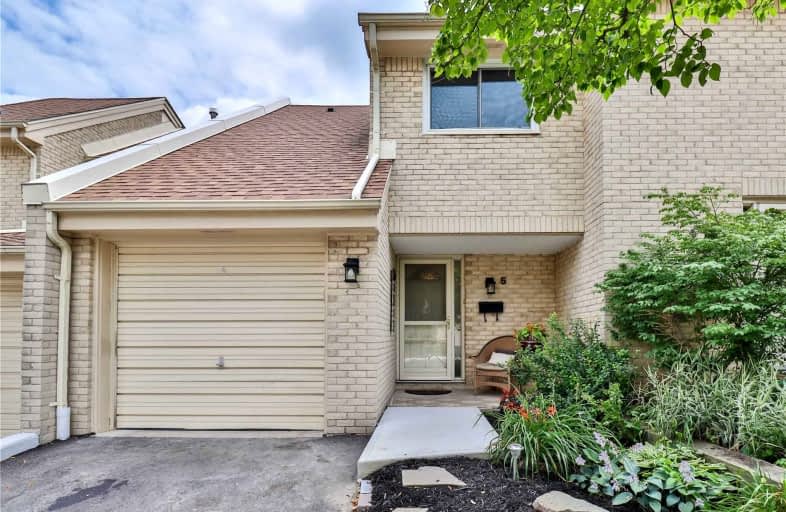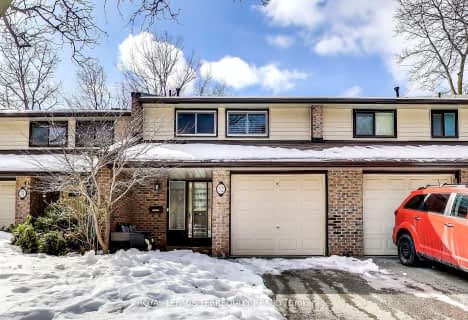Car-Dependent
- Almost all errands require a car.
Good Transit
- Some errands can be accomplished by public transportation.
Somewhat Bikeable
- Most errands require a car.

St Mark Separate School
Elementary: CatholicSt Clare School
Elementary: CatholicSt Rose of Lima Separate School
Elementary: CatholicSawmill Valley Public School
Elementary: PublicErin Mills Middle School
Elementary: PublicCredit Valley Public School
Elementary: PublicErindale Secondary School
Secondary: PublicStreetsville Secondary School
Secondary: PublicLoyola Catholic Secondary School
Secondary: CatholicSt Joseph Secondary School
Secondary: CatholicJohn Fraser Secondary School
Secondary: PublicSt Aloysius Gonzaga Secondary School
Secondary: Catholic-
Iqbal Halal Foods
4099 Erin Mills Parkway, Mississauga 0.89km -
Food Basics
3476 Glen Erin Drive, Mississauga 1.28km -
Nations Fresh Foods
2933-B Eglinton Avenue West, Mississauga 1.85km
-
The Wine Shop
South Common Centre, 2150 Burnhamthorpe Road West, Mississauga 1.21km -
LCBO
5100 Erin Mills Parkway Suite 5035, Mississauga 1.51km -
The Beer Store
2925 Eglinton Avenue West, Mississauga 1.63km
-
Brasas Churrasqueira Rotisserie & Grill
2385 Burnhamthorpe Road West, Mississauga 0.54km -
Palma Pasta
4099 Erin Mills Parkway, Mississauga 0.83km -
South N' Spicy
17-4099 Erin Mills Parkway, Mississauga 0.84km
-
McDonald's
2150 Burnhamthorpe Road West, Mississauga 1.08km -
Real Fruit Bubble Tea
2150 Burnhamthorpe Road West, Mississauga 1.14km -
Tim Hortons
4530 Erin Mills Parkway, Mississauga 1.19km
-
Meridian Credit Union
4099 Erin Mills Parkway Unit 7, Mississauga 0.88km -
TD Canada Trust Branch and ATM
2200 Burnhamthorpe Road West, Mississauga 0.98km -
BMO Bank of Montreal
2146 Burnhamthorpe Road West, Mississauga 1.11km
-
Petro-Canada
4140 Erin Mills Parkway, Mississauga 0.68km -
Shell
3020 Unity Drive, Mississauga 1.05km -
Petro-Canada & Car Wash
2100 Burnhamthorpe Road West, Mississauga 1.17km
-
Soccer pitch near Treetop Crescent
Treetop Crescent, Mississauga 0.26km -
Acupuncture Andrew Solution
50 Burnhamthorpe Rd W Unit#86 B#207, Mississauga 0.81km -
Next Step to Active Living Program (The)
2233 South Millway, Mississauga 1.14km
-
Pheasant Run Park
Mississauga 0.3km -
Arbour Green
4145 Treetop Crescent, Mississauga 0.3km -
Pheasant Run Park
4140 Pheasant Run, Mississauga 0.38km
-
South Common Library
2233 South Millway, Mississauga 1.11km -
Erin Meadows Library
2800 Erin Centre Boulevard, Mississauga 2.03km -
University of Toronto Mississauga Library
3359 Mississauga Road, Mississauga 2.78km
-
Glen Gate Medical Clinic
2385 Burnhamthorpe Road West #6, Mississauga 0.57km -
Advance Medical CosmetiCare Centre
303-2227 South Millway, Mississauga 1.12km -
Advance Endoscopy and Specialist Centre
2227 South Millway #303, Mississauga 1.12km
-
Glen Gate Pharmacy
2385 Burnhamthorpe Road West #6, Mississauga 0.57km -
Glen Gate Pharmacy
2385 Burnhamthorpe Road West #6, Mississauga 0.57km -
Erin Mills I.D.A. Pharmacy
4099 Erin Mills Parkway, Mississauga 0.89km
-
Mississauga Erin Mills Smrtctr
2150 Burnhamthorpe Road West, Mississauga 1.18km -
South Common Centre
2150 Burnhamthorpe Road West, Mississauga 1.18km -
Erin Mills Town Centre
5100 Erin Mills Parkway, Mississauga 1.78km
-
Popy seed
2110 Burnhamthorpe Road West, Mississauga 1.3km -
Abbey Road Pub & Patio
3200 Erin Mills Parkway, Mississauga 2.11km -
CANDEC Kitchens
2410 Dunwin Drive, Mississauga 2.23km
For Sale
More about this building
View 4171 Glen Erin Drive, Mississauga- 2 bath
- 3 bed
- 1600 sqft
25-4171 Glen Erin Drive, Mississauga, Ontario • L5L 2G3 • Erin Mills
- 2 bath
- 3 bed
- 1200 sqft
39-3500 Glen Erin Drive, Mississauga, Ontario • L5L 1W6 • Erin Mills
- 2 bath
- 3 bed
- 1200 sqft
11-4600 Kimbermount Avenue, Mississauga, Ontario • L5M 5W7 • Central Erin Mills
- 3 bath
- 3 bed
- 1200 sqft
61-3360 Council Ring Road, Mississauga, Ontario • L5L 2E4 • Erin Mills
- 2 bath
- 3 bed
- 1200 sqft
61-2945 Thomas Street, Mississauga, Ontario • L5M 6C1 • Central Erin Mills
- 3 bath
- 3 bed
- 1400 sqft
44-2275 Credit Valley Road, Mississauga, Ontario • L5M 4N5 • Central Erin Mills
- 2 bath
- 3 bed
- 1200 sqft
52-2020 South Millway, Mississauga, Ontario • L5L 1K2 • Erin Mills
- 3 bath
- 3 bed
- 1200 sqft
114-4950 Winston Churchill Boulevard, Mississauga, Ontario • L5M 8E4 • Churchill Meadows
- 3 bath
- 3 bed
- 1200 sqft
07-3135 Boxford Crescent, Mississauga, Ontario • L5M 0P4 • Churchill Meadows
- 4 bath
- 4 bed
- 1400 sqft
41-3500 South Millway, Mississauga, Ontario • L5L 3T8 • Erin Mills
- 4 bath
- 3 bed
- 1400 sqft
14-3600 Colonial Drive, Mississauga, Ontario • L5L 5P5 • Erin Mills
- 2 bath
- 3 bed
- 1200 sqft
95-2945 Thomas Street, Mississauga, Ontario • L5M 6C1 • Central Erin Mills














