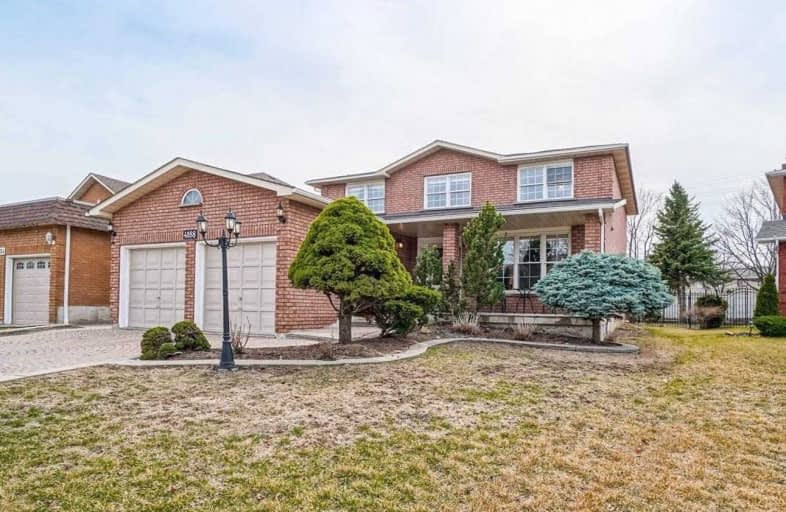
St Vincent de Paul Separate School
Elementary: Catholic
0.65 km
St. Teresa of Calcutta Catholic Elementary School
Elementary: Catholic
1.17 km
St Basil School
Elementary: Catholic
0.68 km
ÉÉC René-Lamoureux
Elementary: Catholic
1.67 km
Silverthorn Public School
Elementary: Public
1.27 km
Briarwood Public School
Elementary: Public
1.76 km
T. L. Kennedy Secondary School
Secondary: Public
4.06 km
John Cabot Catholic Secondary School
Secondary: Catholic
0.67 km
Applewood Heights Secondary School
Secondary: Public
1.52 km
Philip Pocock Catholic Secondary School
Secondary: Catholic
1.07 km
Glenforest Secondary School
Secondary: Public
2.20 km
Father Michael Goetz Secondary School
Secondary: Catholic
4.29 km




