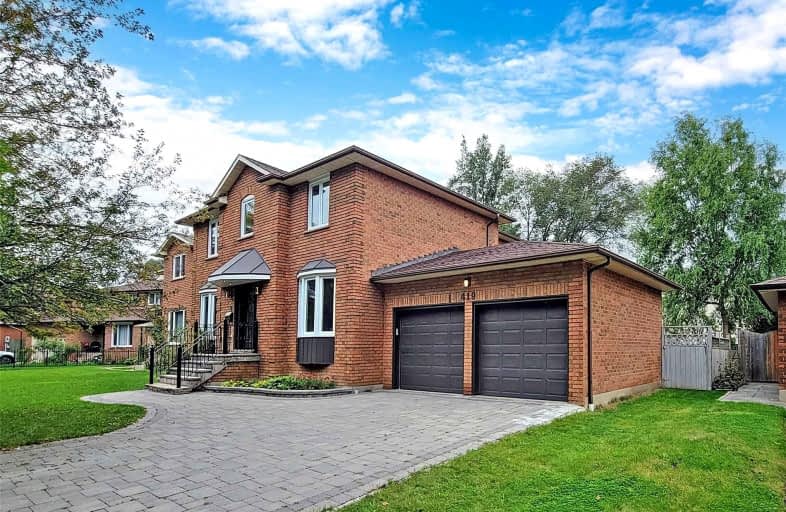
Forest Avenue Public School
Elementary: Public
1.10 km
St. James Catholic Global Learning Centr
Elementary: Catholic
0.11 km
St Dominic Separate School
Elementary: Catholic
1.29 km
Queen of Heaven School
Elementary: Catholic
1.65 km
Mineola Public School
Elementary: Public
1.07 km
Janet I. McDougald Public School
Elementary: Public
1.19 km
Peel Alternative South
Secondary: Public
2.58 km
Peel Alternative South ISR
Secondary: Public
2.58 km
St Paul Secondary School
Secondary: Catholic
1.54 km
Gordon Graydon Memorial Secondary School
Secondary: Public
2.50 km
Port Credit Secondary School
Secondary: Public
1.42 km
Cawthra Park Secondary School
Secondary: Public
1.43 km














