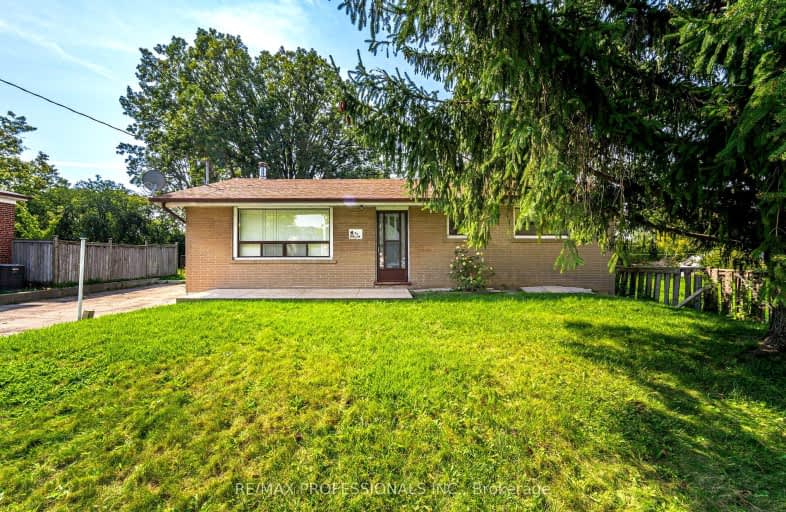Somewhat Walkable
- Some errands can be accomplished on foot.
59
/100
Excellent Transit
- Most errands can be accomplished by public transportation.
70
/100
Somewhat Bikeable
- Most errands require a car.
47
/100

St Raphael School
Elementary: Catholic
2.14 km
Lancaster Public School
Elementary: Public
1.76 km
Marvin Heights Public School
Elementary: Public
1.46 km
Morning Star Middle School
Elementary: Public
1.35 km
Holy Cross School
Elementary: Catholic
2.80 km
Ridgewood Public School
Elementary: Public
1.70 km
Ascension of Our Lord Secondary School
Secondary: Catholic
2.37 km
Father Henry Carr Catholic Secondary School
Secondary: Catholic
6.11 km
West Humber Collegiate Institute
Secondary: Public
6.10 km
Lincoln M. Alexander Secondary School
Secondary: Public
2.67 km
Bramalea Secondary School
Secondary: Public
4.75 km
St Thomas Aquinas Secondary School
Secondary: Catholic
6.24 km
-
Chinguacousy Park
Central Park Dr (at Queen St. E), Brampton ON L6S 6G7 6.36km -
Wincott Park
Wincott Dr, Toronto ON 8.13km -
Fairwind Park
181 Eglinton Ave W, Mississauga ON L5R 0E9 10.88km
-
TD Bank Financial Group
6575 Airport Rd (Airport & Orlando), Mississauga ON L4V 1E5 1.84km -
CIBC
7205 Goreway Dr (at Westwood Mall), Mississauga ON L4T 2T9 2.09km -
Scotiabank
4900 Dixie Rd (Eglinton Ave E), Mississauga ON L4W 2R1 7.86km














