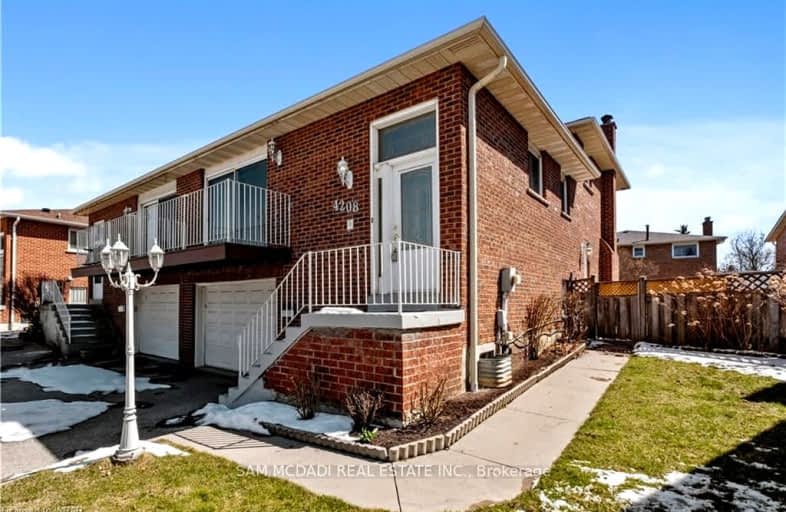Somewhat Walkable
- Some errands can be accomplished on foot.
68
/100
Good Transit
- Some errands can be accomplished by public transportation.
57
/100
Very Bikeable
- Most errands can be accomplished on bike.
71
/100

St Vincent de Paul Separate School
Elementary: Catholic
1.21 km
St. Teresa of Calcutta Catholic Elementary School
Elementary: Catholic
1.29 km
St Basil School
Elementary: Catholic
0.12 km
Silverthorn Public School
Elementary: Public
1.70 km
Glenhaven Senior Public School
Elementary: Public
1.29 km
Burnhamthorpe Public School
Elementary: Public
1.35 km
T. L. Kennedy Secondary School
Secondary: Public
4.57 km
Silverthorn Collegiate Institute
Secondary: Public
3.16 km
John Cabot Catholic Secondary School
Secondary: Catholic
1.23 km
Applewood Heights Secondary School
Secondary: Public
1.80 km
Philip Pocock Catholic Secondary School
Secondary: Catholic
1.05 km
Glenforest Secondary School
Secondary: Public
1.75 km
-
Mississauga Valley Park
1275 Mississauga Valley Blvd, Mississauga ON L5A 3R8 3.16km -
Syed Jalaluddin Memorial Park
490 Mississauga Valley Blvd, Mississauga ON L5A 3A9 3.53km -
Marie Curtis Park
40 2nd St, Etobicoke ON M8V 2X3 6.65km
-
TD Bank Financial Group
4141 Dixie Rd, Mississauga ON L4W 1V5 0.74km -
HSBC Bank 加拿大滙豐銀行
4550 Hurontario St (In Skymark West), Mississauga ON L5R 4E4 3.57km -
TD Bank Financial Group
100 City Centre Dr (in Square One Shopping Centre), Mississauga ON L5B 2C9 3.91km












