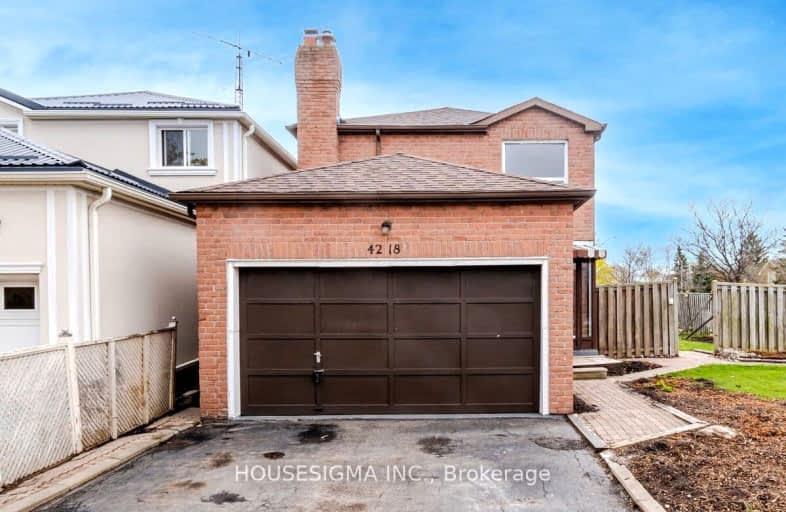Car-Dependent
- Almost all errands require a car.
Good Transit
- Some errands can be accomplished by public transportation.
Very Bikeable
- Most errands can be accomplished on bike.

St Vincent de Paul Separate School
Elementary: CatholicSt. Charles Garnier School
Elementary: CatholicSt Basil School
Elementary: CatholicÉÉC René-Lamoureux
Elementary: CatholicSilverthorn Public School
Elementary: PublicBriarwood Public School
Elementary: PublicT. L. Kennedy Secondary School
Secondary: PublicJohn Cabot Catholic Secondary School
Secondary: CatholicApplewood Heights Secondary School
Secondary: PublicPhilip Pocock Catholic Secondary School
Secondary: CatholicGlenforest Secondary School
Secondary: PublicFather Michael Goetz Secondary School
Secondary: Catholic-
Desi Bar & Grill
925 Rathburn Road E, Mississauga, ON L4W 4C3 0.51km -
Myst Lounge
4870 Tomken Road, Unit 1, Mississauga, ON L4W 1J8 1.37km -
Fancy Kafana Restaurant and Bar
4910 Tomken Road, Unit 3, Mississauga, ON L4W 1K1 1.4km
-
McDonald's
377 Burnhamthorpe Road East, Mississauga, ON L5A 3Y1 1.31km -
Myst Lounge
4870 Tomken Road, Unit 1, Mississauga, ON L4W 1J8 1.37km -
Tim Hortons
4920 Tomken Road, Mississauga, ON L4W 1J8 1.42km
-
Shoppers Drug Mart
700 Burnhamthorpe Road E, Mississauga, ON L4Y 2X3 0.83km -
Rexall PharmaPlus
377 Burnhamthorpe Road E, Mississauga, ON L5A 3Y1 1.44km -
Inter Pharmacy
295 Eglinton Avenue E, Mississauga, ON L4Z 3K6 1.84km
-
Pita Pit
925 Rathburn Road E, Mississauga, ON L4W 4C3 0.46km -
Eggsmart
925 Rathburn Road East, Mississauga, ON L4W 4C3 0.46km -
CHAR'D Grill
925 Rathburn Road E, Unit C3, Mississauga, ON L4W 4C3 0.47km
-
Central Parkway Mall
377 Burnhamthorpe Road E, Mississauga, ON L5A 3Y1 1.44km -
Rockwood Mall
4141 Dixie Road, Mississauga, ON L4W 3X3 1.98km -
Rockwood Mall
4141 Dixie Road, Mississauga, ON L4W 1V5 1.99km
-
Marc's No Frills
925 Rathburn Road, Mississauga, ON L4W 4C3 0.51km -
Food Basics
377 Burnhamthorpe Road E, Mississauga, ON L5A 3Y1 1.44km -
Valu-Mart
1125 Bloor Street E, Mississauga, ON L4Y 2N4 1.86km
-
The Beer Store
4141 Dixie Road, Mississauga, ON L4W 1V5 1.93km -
LCBO
65 Square One Drive, Mississauga, ON L5B 1M2 2.47km -
LCBO
5035 Hurontario Street, Unit 9, Mississauga, ON L4Z 3X7 2.49km
-
Huron Heights Park
ON 1.57km -
Mississauga Valley Park
1275 Mississauga Valley Blvd, Mississauga ON L5A 3R8 2.15km -
Pools, Mississauga , Forest Glen Park Splash Pad
3545 Fieldgate Dr, Mississauga ON 2.37km
-
HSBC Bank 加拿大滙豐銀行
4550 Hurontario St (In Skymark West), Mississauga ON L5R 4E4 2.41km -
Scotiabank
3295 Kirwin Ave, Mississauga ON L5A 4K9 3.43km -
Scotiabank
1825 Dundas St E (Wharton Way), Mississauga ON L4X 2X1 3.99km
- 3 bath
- 3 bed
- 1100 sqft
3293 Havenwood Drive, Mississauga, Ontario • L4X 2M2 • Applewood
- 2 bath
- 3 bed
- 2500 sqft
4124 Dursley Crescent, Mississauga, Ontario • L4Z 1J7 • Rathwood
- 4 bath
- 4 bed
- 2000 sqft
4504 Gullfoot Circle, Mississauga, Ontario • L4Z 2J8 • Hurontario













