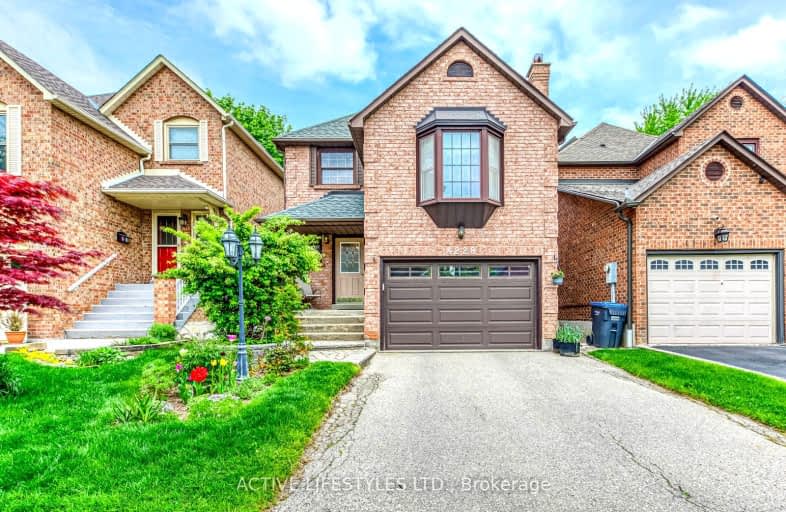Very Walkable
- Most errands can be accomplished on foot.
Good Transit
- Some errands can be accomplished by public transportation.
Very Bikeable
- Most errands can be accomplished on bike.

St Bernadette Elementary School
Elementary: CatholicSt David of Wales Separate School
Elementary: CatholicCorpus Christi School
Elementary: CatholicEllengale Public School
Elementary: PublicQueenston Drive Public School
Elementary: PublicEdenrose Public School
Elementary: PublicErindale Secondary School
Secondary: PublicThe Woodlands Secondary School
Secondary: PublicSt Martin Secondary School
Secondary: CatholicFather Michael Goetz Secondary School
Secondary: CatholicRick Hansen Secondary School
Secondary: PublicSt Francis Xavier Secondary School
Secondary: Catholic-
Erindale Park
1695 Dundas St W (btw Mississauga Rd. & Credit Woodlands), Mississauga ON L5C 1E3 2.69km -
Sawmill Creek
Sawmill Valley & Burnhamthorpe, Mississauga ON 2.92km -
Staghorn Woods Park
855 Ceremonial Dr, Mississauga ON 3.34km
-
TD Bank Financial Group
1177 Central Pky W (at Golden Square), Mississauga ON L5C 4P3 0.8km -
CIBC
1 City Centre Dr (at Robert Speck Pkwy.), Mississauga ON L5B 1M2 3.15km -
TD Bank Financial Group
2200 Burnhamthorpe Rd W (at Erin Mills Pkwy), Mississauga ON L5L 5Z5 3.67km
- 3 bath
- 4 bed
- 1500 sqft
2558 Palisander Avenue, Mississauga, Ontario • L5B 2L2 • Cooksville
- 4 bath
- 4 bed
- 2000 sqft
569 Claymeadow Avenue, Mississauga, Ontario • L5B 4H9 • Cooksville
- 3 bath
- 4 bed
- 1500 sqft
3211 Credit Heights Drive, Mississauga, Ontario • L5C 2L6 • Erindale
- 3 bath
- 3 bed
285 Kingsbridge Garden Circle, Mississauga, Ontario • L5R 1L1 • Hurontario













