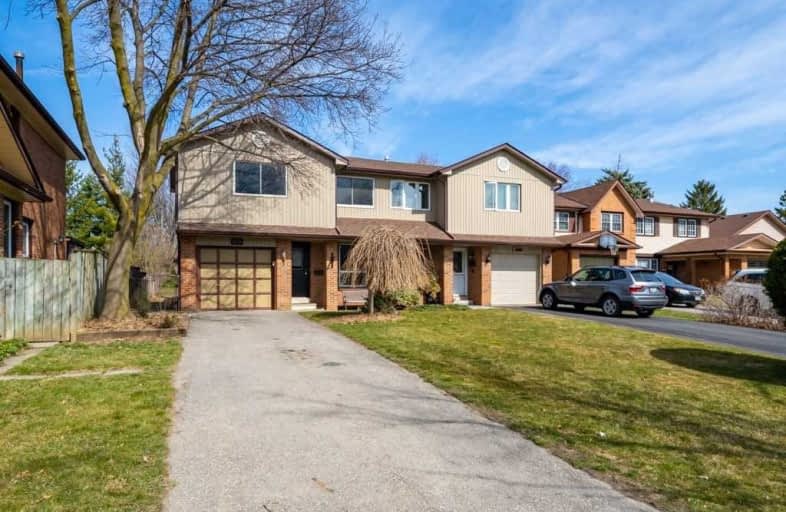
3D Walkthrough

Christ The King Catholic School
Elementary: Catholic
1.91 km
St Clare School
Elementary: Catholic
0.53 km
All Saints Catholic School
Elementary: Catholic
1.40 km
Garthwood Park Public School
Elementary: Public
1.96 km
Erin Mills Middle School
Elementary: Public
1.01 km
Credit Valley Public School
Elementary: Public
1.61 km
Applewood School
Secondary: Public
4.03 km
Erindale Secondary School
Secondary: Public
2.62 km
Streetsville Secondary School
Secondary: Public
4.56 km
Loyola Catholic Secondary School
Secondary: Catholic
1.96 km
John Fraser Secondary School
Secondary: Public
2.56 km
St Aloysius Gonzaga Secondary School
Secondary: Catholic
2.27 km


