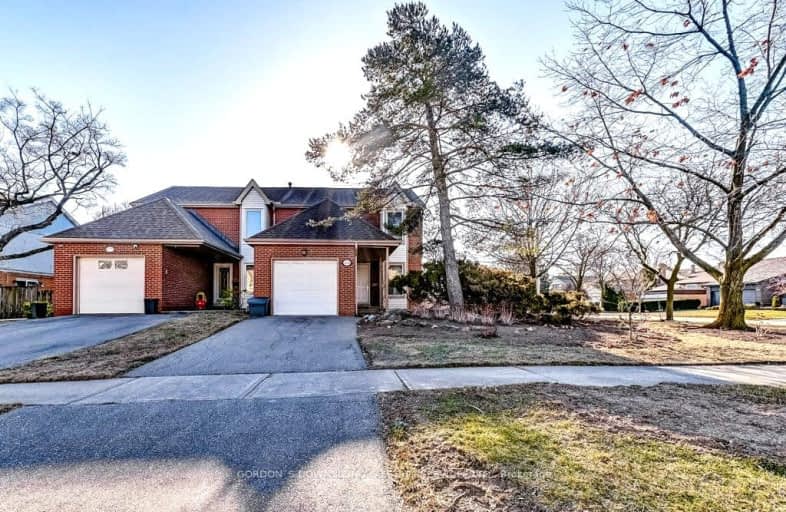Somewhat Walkable
- Some errands can be accomplished on foot.
Good Transit
- Some errands can be accomplished by public transportation.
Somewhat Bikeable
- Most errands require a car.

St Mark Separate School
Elementary: CatholicSt Clare School
Elementary: CatholicSt Rose of Lima Separate School
Elementary: CatholicSawmill Valley Public School
Elementary: PublicErin Mills Middle School
Elementary: PublicCredit Valley Public School
Elementary: PublicErindale Secondary School
Secondary: PublicStreetsville Secondary School
Secondary: PublicLoyola Catholic Secondary School
Secondary: CatholicSt Joseph Secondary School
Secondary: CatholicJohn Fraser Secondary School
Secondary: PublicSt Aloysius Gonzaga Secondary School
Secondary: Catholic-
Turtle Jack's Erin Mills
5100 Erin Mills Parkway, Mississauga, ON L5M 4Z5 1.61km -
Abbey Road Pub & Patio
3200 Erin Mills Parkway, Mississauga, ON L5L 1W8 2.17km -
Celio Lounge
3505 Odyssey Drive, Suite 74, Mississauga, ON L5M 7N4 2.86km
-
Tim Hortons
4530 Erin Mills Parkway, Mississauga, ON L5M 4L9 0.88km -
Real Fruit Bubble Tea
2150 Burnhamthorpe Road W, Mississauga, ON L5L 0.93km -
Tim Hortons
2200 Eglinton Avenue, Unit 9, Credit Valley Hospital, Mississauga, ON L5M 2N1 1.09km
-
GoodLife Fitness
2150 Burnhamthorpe Road West, Unit 18, Mississauga, ON L5L 3A1 1.26km -
Life Time
3055 Pepper Mill Court, Mississauga, ON L5L 4X5 1.59km -
GoodLife Fitness
5010 Glen Erin Dr, Mississauga, ON L5M 6J3 1.7km
-
Erin Mills IDA Pharmacy
4099 Erin Mills Pky, Mississauga, ON L5L 3P9 0.5km -
Shoppers Drug Mart
2126 Burnhamthorpe Road W, Mississauga, ON L5L 3A2 1.26km -
Credit Valley Pharmacy
2000 Credit Valley Road, Mississauga, ON L5M 4N4 1.39km
-
Special Pizza In
4191 Trapper Crescent, Mississauga, ON L5L 3A7 0.52km -
South N' Spicy
17-4099 Erin Mills Parkway, Mississauga, ON L5L 3P9 0.52km -
Silver Spoon
4099 Erin Mills Pkwy, Mississauga, ON L5L 3P9 0.55km
-
South Common Centre
2150 Burnhamthorpe Road W, Mississauga, ON L5L 3A2 1.17km -
South Common Centre
2150 Burnhamthorpe Road W, Mississauga, ON L5L 3A2 1.04km -
Erin Mills Town Centre
5100 Erin Mills Parkway, Mississauga, ON L5M 4Z5 1.63km
-
Yama's No Frills
2150 Burnhamthorpe Road W, Mississauga, ON L5L 3A2 1.04km -
Mona Fine Foods
1675 The Chase, Mississauga, ON L5M 5Y7 1.64km -
Loblaws
5010 Glen Erin Drive, Mississauga, ON L5M 6J3 1.69km
-
LCBO
5100 Erin Mills Parkway, Suite 5035, Mississauga, ON L5M 4Z5 1.43km -
LCBO
2458 Dundas Street W, Mississauga, ON L5K 1R8 3.04km -
LCBO
128 Queen Street S, Centre Plaza, Mississauga, ON L5M 1K8 3.98km
-
Petro-Canada
4140 Erin Mills Parkway, Mississauga, ON L5L 2M1 0.31km -
Esso
4530 Erin Mills Parkway, Mississauga, ON L5M 4L9 0.91km -
Circle K
4530 Erin Mills Parkway, Mississauga, ON L5M 4L9 0.88km
-
Cineplex Junxion
5100 Erin Mills Parkway, Unit Y0002, Mississauga, ON L5M 4Z5 1.61km -
Cineplex - Winston Churchill VIP
2081 Winston Park Drive, Oakville, ON L6H 6P5 5.05km -
Five Drive-In Theatre
2332 Ninth Line, Oakville, ON L6H 7G9 5.23km
-
South Common Community Centre & Library
2233 South Millway Drive, Mississauga, ON L5L 3H7 1.36km -
Erin Meadows Community Centre
2800 Erin Centre Boulevard, Mississauga, ON L5M 6R5 1.94km -
Woodlands Branch Library
3255 Erindale Station Road, Mississauga, ON L5C 1L6 3.85km
-
The Credit Valley Hospital
2200 Eglinton Avenue W, Mississauga, ON L5M 2N1 1.09km -
Fusion Hair Therapy
33 City Centre Drive, Suite 680, Mississauga, ON L5B 2N5 6.56km -
Oakville Hospital
231 Oak Park Boulevard, Oakville, ON L6H 7S8 7.82km
-
Pheasant Run Park
4160 Pheasant Run, Mississauga ON L5L 2C4 1.01km -
Sawmill Creek
Sawmill Valley & Burnhamthorpe, Mississauga ON 1.28km -
Kid's Playtown Inc
2170 Dunwin Dr, Mississauga ON L5L 5M8 2.57km
-
TD Bank Financial Group
2955 Eglinton Ave W (Eglington Rd), Mississauga ON L5M 6J3 1.79km -
BMO Bank of Montreal
5800 Mavis Rd (at Matheson Blvd W), Mississauga ON L5V 3B7 6.31km -
BMO Bank of Montreal
100 City Centre Dr, Mississauga ON L5B 2C9 6.32km
- 3 bath
- 4 bed
- 2000 sqft
2868 Windjammer Road, Mississauga, Ontario • L5L 1T7 • Erin Mills
- 4 bath
- 3 bed
- 1500 sqft
3137 Eclipse Avenue, Mississauga, Ontario • L5M 7X3 • Churchill Meadows
- 3 bath
- 3 bed
- 1100 sqft
3315 Martins Pine Crescent, Mississauga, Ontario • L5L 1G3 • Erin Mills














