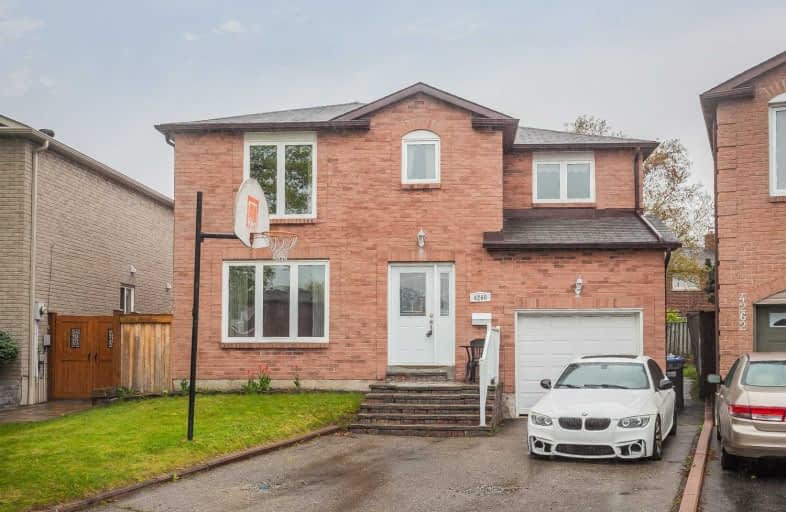
St Vincent de Paul Separate School
Elementary: Catholic
0.28 km
St. Charles Garnier School
Elementary: Catholic
1.23 km
St Basil School
Elementary: Catholic
1.26 km
ÉÉC René-Lamoureux
Elementary: Catholic
1.10 km
Silverthorn Public School
Elementary: Public
1.28 km
Briarwood Public School
Elementary: Public
1.46 km
T. L. Kennedy Secondary School
Secondary: Public
3.73 km
John Cabot Catholic Secondary School
Secondary: Catholic
0.34 km
Applewood Heights Secondary School
Secondary: Public
1.72 km
Philip Pocock Catholic Secondary School
Secondary: Catholic
1.12 km
Glenforest Secondary School
Secondary: Public
2.83 km
Father Michael Goetz Secondary School
Secondary: Catholic
3.81 km






