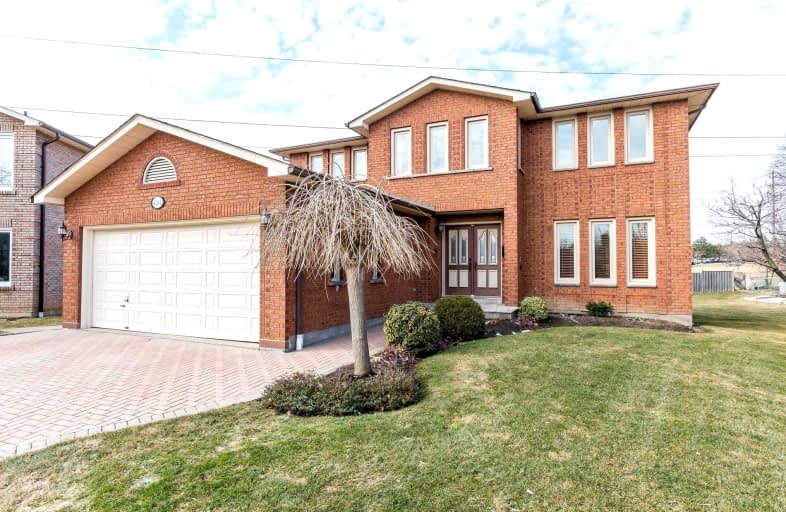
Mill Valley Junior School
Elementary: Public
1.32 km
St Basil School
Elementary: Catholic
1.81 km
Sts Martha & Mary Separate School
Elementary: Catholic
0.21 km
Glenhaven Senior Public School
Elementary: Public
1.55 km
St Sofia School
Elementary: Catholic
1.64 km
Forest Glen Public School
Elementary: Public
1.29 km
Silverthorn Collegiate Institute
Secondary: Public
1.51 km
John Cabot Catholic Secondary School
Secondary: Catholic
3.15 km
Applewood Heights Secondary School
Secondary: Public
3.26 km
Philip Pocock Catholic Secondary School
Secondary: Catholic
2.49 km
Glenforest Secondary School
Secondary: Public
1.14 km
Michael Power/St Joseph High School
Secondary: Catholic
2.98 km
-
Mississauga Valley Park
1275 Mississauga Valley Blvd, Mississauga ON L5A 3R8 5.01km -
Etobicoke Valley Park
18 Dunning Cres, Toronto ON M8W 4S8 5.37km -
Donnybrook Park
43 Loyalist Rd, Toronto ON 6.62km
-
Scotiabank
4900 Dixie Rd (Eglinton Ave E), Mississauga ON L4W 2R1 1.74km -
RBC Royal Bank
1530 Dundas St E, Mississauga ON L4X 1L4 3.08km -
TD Bank Financial Group
1315 the Queensway (Kipling), Etobicoke ON M8Z 1S8 6.06km



