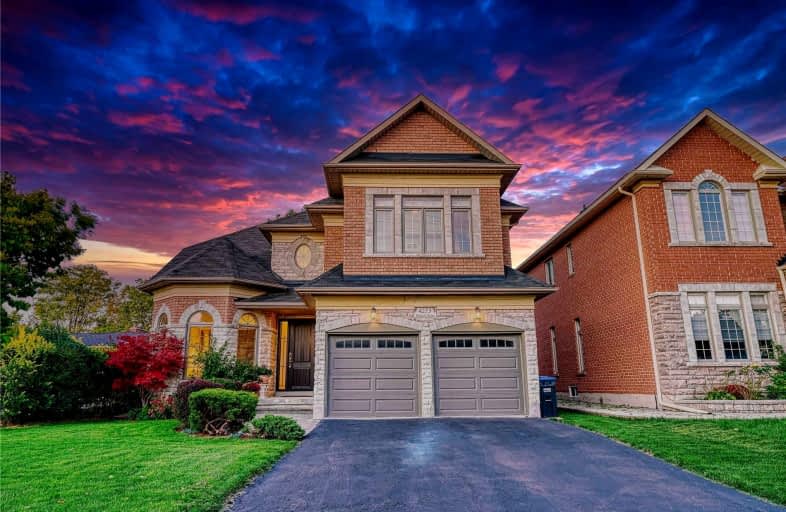
St. Teresa of Calcutta Catholic Elementary School
Elementary: Catholic
1.62 km
St Basil School
Elementary: Catholic
0.37 km
Sts Martha & Mary Separate School
Elementary: Catholic
1.31 km
Glenhaven Senior Public School
Elementary: Public
1.21 km
St Sofia School
Elementary: Catholic
1.33 km
Burnhamthorpe Public School
Elementary: Public
1.50 km
Silverthorn Collegiate Institute
Secondary: Public
2.78 km
John Cabot Catholic Secondary School
Secondary: Catholic
1.71 km
Applewood Heights Secondary School
Secondary: Public
2.18 km
Philip Pocock Catholic Secondary School
Secondary: Catholic
1.19 km
Glenforest Secondary School
Secondary: Public
1.50 km
Michael Power/St Joseph High School
Secondary: Catholic
4.42 km





