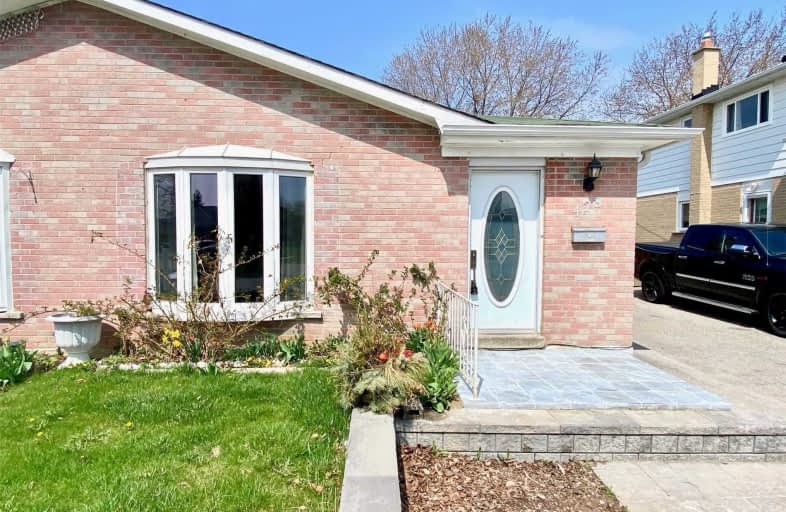
Silver Creek Public School
Elementary: Public
0.26 km
Silverthorn Public School
Elementary: Public
1.35 km
Clifton Public School
Elementary: Public
1.36 km
Metropolitan Andrei Catholic School
Elementary: Catholic
0.48 km
St Thomas More School
Elementary: Catholic
1.27 km
Tomken Road Senior Public School
Elementary: Public
1.19 km
T. L. Kennedy Secondary School
Secondary: Public
1.81 km
John Cabot Catholic Secondary School
Secondary: Catholic
2.18 km
Applewood Heights Secondary School
Secondary: Public
1.36 km
Philip Pocock Catholic Secondary School
Secondary: Catholic
3.59 km
Glenforest Secondary School
Secondary: Public
3.77 km
Father Michael Goetz Secondary School
Secondary: Catholic
2.66 km







