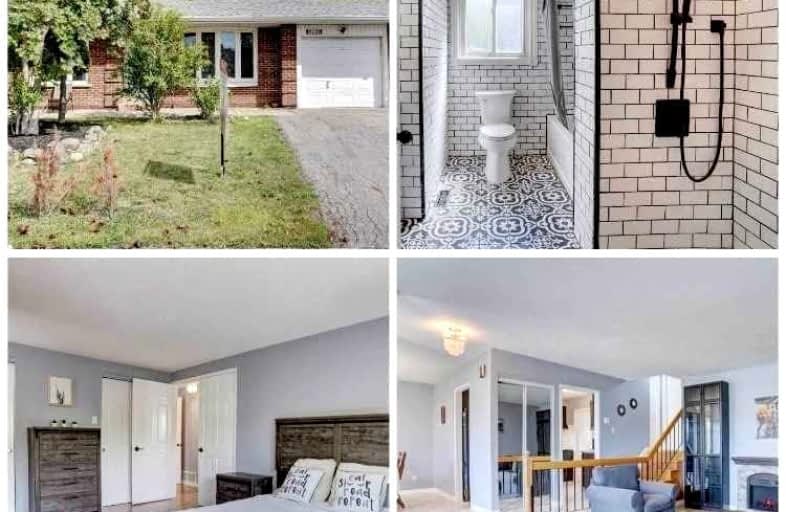
Corliss Public School
Elementary: Public
0.75 km
Holy Child Catholic Catholic School
Elementary: Catholic
0.70 km
Darcel Avenue Senior Public School
Elementary: Public
0.79 km
Dunrankin Drive Public School
Elementary: Public
0.47 km
Holy Cross School
Elementary: Catholic
0.75 km
Humberwood Downs Junior Middle Academy
Elementary: Public
0.71 km
Ascension of Our Lord Secondary School
Secondary: Catholic
2.14 km
Holy Cross Catholic Academy High School
Secondary: Catholic
5.01 km
Father Henry Carr Catholic Secondary School
Secondary: Catholic
3.06 km
North Albion Collegiate Institute
Secondary: Public
4.09 km
West Humber Collegiate Institute
Secondary: Public
3.29 km
Lincoln M. Alexander Secondary School
Secondary: Public
1.03 km














