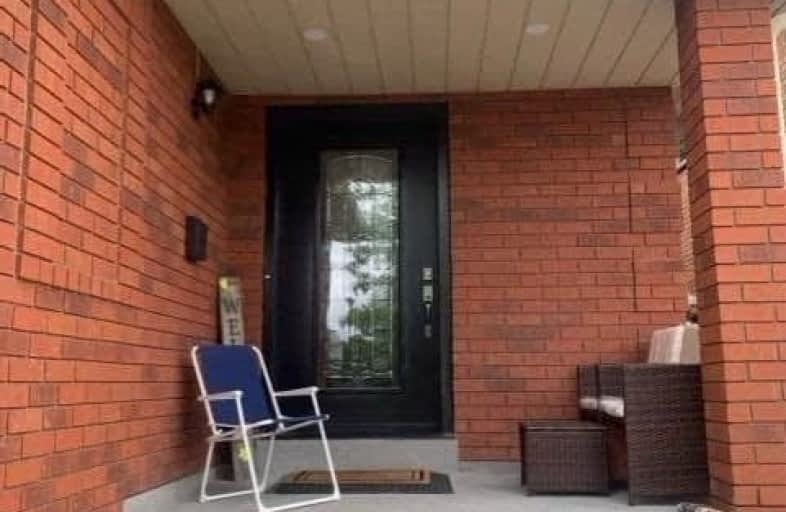
St Mark Separate School
Elementary: Catholic
1.72 km
St Clare School
Elementary: Catholic
1.14 km
St Rose of Lima Separate School
Elementary: Catholic
0.67 km
Sawmill Valley Public School
Elementary: Public
1.61 km
Erin Mills Middle School
Elementary: Public
1.78 km
Credit Valley Public School
Elementary: Public
0.51 km
Erindale Secondary School
Secondary: Public
3.27 km
Streetsville Secondary School
Secondary: Public
3.08 km
Loyola Catholic Secondary School
Secondary: Catholic
3.34 km
St Joseph Secondary School
Secondary: Catholic
3.85 km
John Fraser Secondary School
Secondary: Public
1.43 km
St Aloysius Gonzaga Secondary School
Secondary: Catholic
1.38 km


