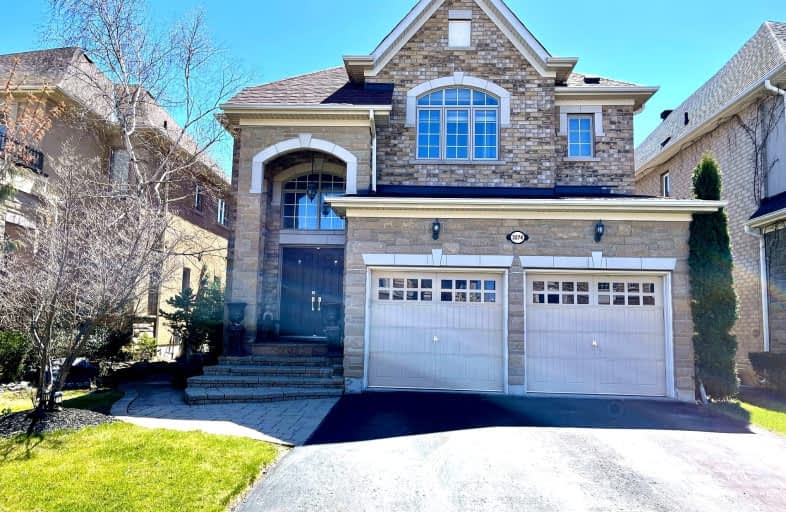Somewhat Walkable
- Some errands can be accomplished on foot.
Some Transit
- Most errands require a car.
Bikeable
- Some errands can be accomplished on bike.

Divine Mercy School
Elementary: CatholicSt. Bernard of Clairvaux Catholic Elementary School
Elementary: CatholicMcKinnon Public School
Elementary: PublicRuth Thompson Middle School
Elementary: PublicErin Centre Middle School
Elementary: PublicOscar Peterson Public School
Elementary: PublicApplewood School
Secondary: PublicLoyola Catholic Secondary School
Secondary: CatholicSt. Joan of Arc Catholic Secondary School
Secondary: CatholicJohn Fraser Secondary School
Secondary: PublicStephen Lewis Secondary School
Secondary: PublicSt Aloysius Gonzaga Secondary School
Secondary: Catholic-
O'Connor park
Bala Dr, Mississauga ON 0.87km -
McCarron Park
1.04km -
Sugar Maple Woods Park
1.62km
-
RBC Royal Bank
2955 Hazelton Pl, Mississauga ON L5M 6J3 0.97km -
TD Bank Financial Group
2955 Eglinton Ave W (Eglington Rd), Mississauga ON L5M 6J3 1.23km -
CIBC
5100 Erin Mills Pky (in Erin Mills Town Centre), Mississauga ON L5M 4Z5 1.89km
- 3 bath
- 4 bed
- 2000 sqft
5367 Longford Drive, Mississauga, Ontario • L5M 7V7 • Churchill Meadows
- 3 bath
- 4 bed
- 2500 sqft
2287 London Mist Court South, Mississauga, Ontario • L5M 5Y4 • Central Erin Mills
- 5 bath
- 4 bed
- 3000 sqft
3226 Alpaca Avenue, Mississauga, Ontario • L5M 7V3 • Churchill Meadows













