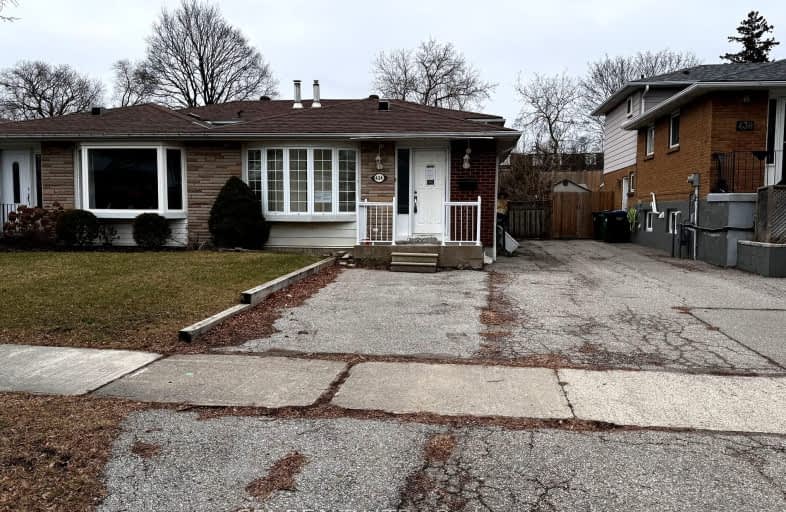Somewhat Walkable
- Some errands can be accomplished on foot.
Good Transit
- Some errands can be accomplished by public transportation.
Somewhat Bikeable
- Most errands require a car.

Elm Drive (Elementary)
Elementary: PublicSilver Creek Public School
Elementary: PublicClifton Public School
Elementary: PublicMetropolitan Andrei Catholic School
Elementary: CatholicThornwood Public School
Elementary: PublicSt Timothy School
Elementary: CatholicPeel Alternative South ISR
Secondary: PublicT. L. Kennedy Secondary School
Secondary: PublicJohn Cabot Catholic Secondary School
Secondary: CatholicApplewood Heights Secondary School
Secondary: PublicPort Credit Secondary School
Secondary: PublicFather Michael Goetz Secondary School
Secondary: Catholic-
Mississauga Valley Park
1275 Mississauga Valley Blvd, Mississauga ON L5A 3R8 1.33km -
Floradale Park
Mississauga ON 1.98km -
Fairwind Park
181 Eglinton Ave W, Mississauga ON L5R 0E9 4.27km
-
Scotiabank
3295 Kirwin Ave, Mississauga ON L5A 4K9 1.3km -
CIBC
5 Dundas St E (at Hurontario St.), Mississauga ON L5A 1V9 1.35km -
Scotiabank
2 Robert Speck Pky (Hurontario), Mississauga ON L4Z 1H8 2.39km
- 2 bath
- 3 bed
3659 Holden Crescent, Mississauga, Ontario • L5A 2V9 • Mississauga Valleys
- 2 bath
- 3 bed
- 2500 sqft
4124 Dursley Crescent, Mississauga, Ontario • L4Z 1J7 • Rathwood











