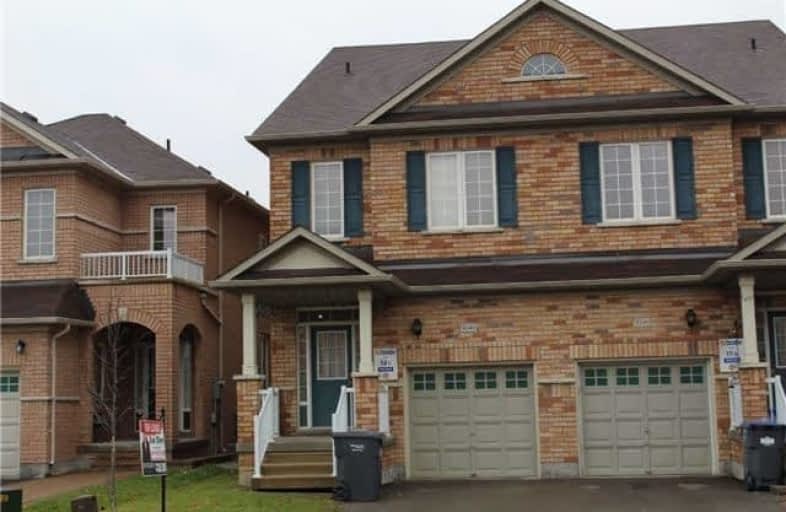
Corpus Christi School
Elementary: Catholic
1.24 km
St Hilary Elementary School
Elementary: Catholic
1.09 km
St Matthew Separate School
Elementary: Catholic
0.78 km
Cooksville Creek Public School
Elementary: Public
1.49 km
Huntington Ridge Public School
Elementary: Public
0.44 km
Fairwind Senior Public School
Elementary: Public
1.35 km
T. L. Kennedy Secondary School
Secondary: Public
3.54 km
The Woodlands Secondary School
Secondary: Public
3.61 km
Father Michael Goetz Secondary School
Secondary: Catholic
2.44 km
St Joseph Secondary School
Secondary: Catholic
3.11 km
Rick Hansen Secondary School
Secondary: Public
1.86 km
St Francis Xavier Secondary School
Secondary: Catholic
2.08 km



