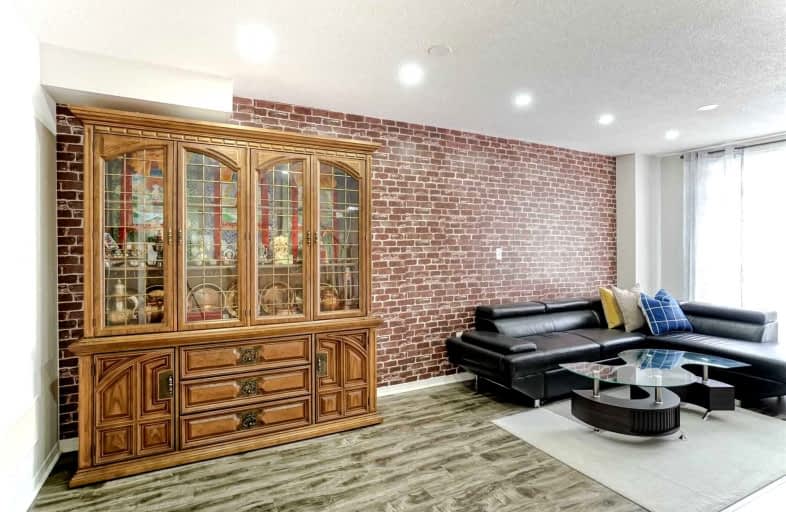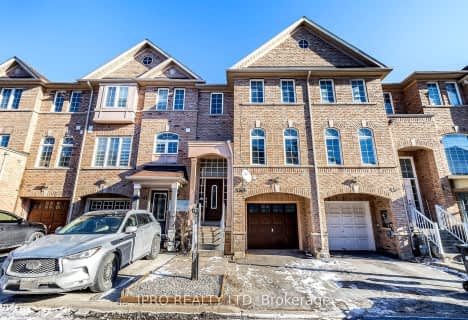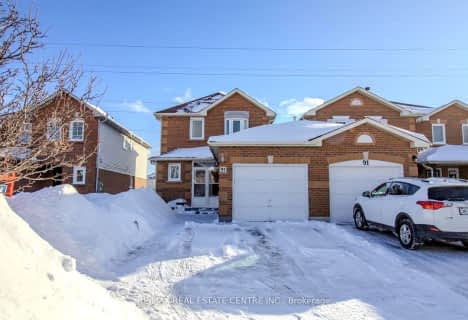
École élémentaire École élémentaire Le Flambeau
Elementary: PublicSt Veronica Elementary School
Elementary: CatholicMeadowvale Village Public School
Elementary: PublicDerry West Village Public School
Elementary: PublicCherrytree Public School
Elementary: PublicDavid Leeder Middle School
Elementary: PublicPeel Alternative North
Secondary: PublicÉSC Sainte-Famille
Secondary: CatholicBrampton Centennial Secondary School
Secondary: PublicMississauga Secondary School
Secondary: PublicSt Marcellinus Secondary School
Secondary: CatholicTurner Fenton Secondary School
Secondary: Public-
smit convenience
Mississauga 0.1km -
Food Basics
7070 Saint Barbara Boulevard, Mississauga 0.14km -
OFC DISTRIBUTION INC.
135 Capital Court, Mississauga 1.62km
-
Vintage Keeper
7075 Edwards Boulevard, Mississauga 1.56km -
Wine Rack
7700 Hurontario Street, Brampton 2.2km -
Atlas Wine Merchants
441 Courtneypark Drive East, Mississauga 2.7km
-
Potluck Caribbean Cuisine
40-7070 Saint Barbara Boulevard, Mississauga 0.12km -
Mamma's Buritto
7070 Saint Barbara Boulevard, Mississauga 0.13km -
Little Caesars Pizza
7070 Saint Barbara Boulevard, Mississauga 0.13km
-
McDonald's
7050 McLaughlin Road, Mississauga 0.26km -
Tim Hortons
7030 McLaughlin Road, Mississauga 0.3km -
Tim Hortons
450 Derry Road West, Mississauga 0.34km
-
BMO Bank of Montreal
7050 Saint Barbara Boulevard, Mississauga 0.2km -
RBC Royal Bank
7020 Saint Barbara Boulevard, Mississauga 0.21km -
TD Bank
10616 Derry Road West, Mississauga 0.34km
-
Esso
7030 McLaughlin Road, Mississauga 0.31km -
Circle K
7030 McLaughlin Road, Mississauga 0.32km -
Petro-Canada & Car Wash
450 Derry Road West, Mississauga 0.33km
-
Mind to Body Yoga Training
7268 Magistrate Terrace, Mississauga 0.66km -
Tac Garage
180 Derry Road East, Mississauga 1.84km -
925 Wellbeing
560 Courtneypark Drive West, Mississauga 1.93km
-
Horseshoe Park
Mississauga 0.27km -
Neebin Park Splash Pad
633 Kaiser Drive, Mississauga 0.41km -
Neebin Park
635 Kaiser Drive, Mississauga 0.42km
-
Courtneypark Library
730 Courtneypark Drive West, Mississauga 1.79km -
Brampton Library - South Fletcher's Branch
500 Ray Lawson Boulevard, Brampton 2.06km -
Sheridan College - Davis Library
J-Wing, Sheridan College Drive, Brampton 2.79km
-
MCI The Doctor's Office - McLaughlin
7070 McLaughlin Road, Mississauga 0.34km -
Dr. Satinder K. Bhayana
17 Ray Lawson Boulevard, Brampton 2.1km -
Raylawson Clinic
10-17 Ray Lawson Boulevard, Brampton 2.23km
-
Derry Village I.D.A.
7070 Saint Barbara Boulevard, Mississauga 0.13km -
Shoppers Drug Mart
7070 McLaughlin Road, Mississauga 0.31km -
Twain Pharmacy
735 Twain Avenue, Mississauga 0.87km
-
Derry Village Square
7070 Saint Barbara Boulevard, Mississauga 0.14km -
Meadowvale Village Centre
Mississauga 0.29km -
Falcon Plaza
6980 Maritz Drive, Mississauga 0.83km
-
Cineplex Cinemas Courtney Park
110 Courtneypark Drive East, Mississauga 2.18km -
Imagine Cinemas
6075 Mavis Road unit 10, Mississauga 3.3km
-
St. Louis Bar & Grill
29 Aventura Court, Mississauga 1.27km -
Spice Culture Indian Restaurant Bar & Grill
25 Aventura Court, Mississauga 1.28km -
Boulevard Restaurant -Arabic Cuisine . Shisha -Hooka Lounge Cafe’
6781 Hurontario Street, Mississauga 1.42km
- 3 bath
- 3 bed
- 1500 sqft
43 Axelrod Avenue, Brampton, Ontario • L6Y 5S9 • Fletcher's Creek South
- 4 bath
- 3 bed
- 1500 sqft
99 Bernard Avenue East, Brampton, Ontario • L6Y 5S3 • Fletcher's Creek South
- 4 bath
- 3 bed
- 1500 sqft
73 Bernard Avenue, Brampton, Ontario • L6Y 5S4 • Fletcher's Creek South










