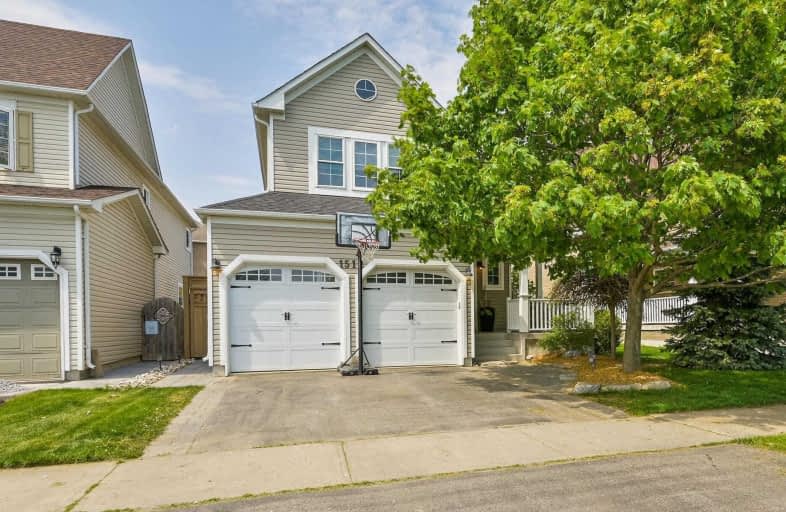
Jeanne Sauvé Public School
Elementary: Public
1.62 km
St Kateri Tekakwitha Catholic School
Elementary: Catholic
0.27 km
St Joseph Catholic School
Elementary: Catholic
1.72 km
Seneca Trail Public School Elementary School
Elementary: Public
1.12 km
Pierre Elliott Trudeau Public School
Elementary: Public
1.74 km
Norman G. Powers Public School
Elementary: Public
0.14 km
DCE - Under 21 Collegiate Institute and Vocational School
Secondary: Public
6.40 km
Courtice Secondary School
Secondary: Public
5.72 km
Monsignor Paul Dwyer Catholic High School
Secondary: Catholic
6.03 km
Eastdale Collegiate and Vocational Institute
Secondary: Public
4.04 km
O'Neill Collegiate and Vocational Institute
Secondary: Public
5.24 km
Maxwell Heights Secondary School
Secondary: Public
1.17 km














