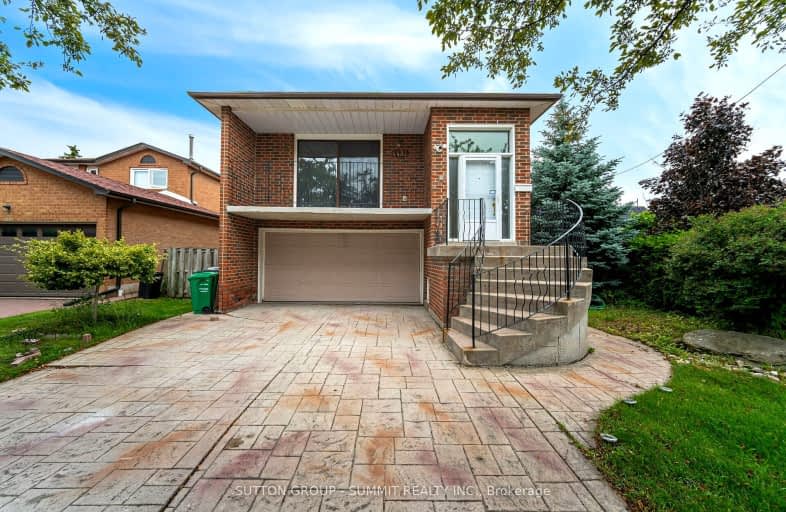Somewhat Walkable
- Some errands can be accomplished on foot.
Good Transit
- Some errands can be accomplished by public transportation.
Bikeable
- Some errands can be accomplished on bike.

St Vincent de Paul Separate School
Elementary: CatholicSts. Peter & Paul Catholic School
Elementary: CatholicSt. Charles Garnier School
Elementary: CatholicÉÉC René-Lamoureux
Elementary: CatholicCanadian Martyrs School
Elementary: CatholicBriarwood Public School
Elementary: PublicT. L. Kennedy Secondary School
Secondary: PublicJohn Cabot Catholic Secondary School
Secondary: CatholicApplewood Heights Secondary School
Secondary: PublicPhilip Pocock Catholic Secondary School
Secondary: CatholicFather Michael Goetz Secondary School
Secondary: CatholicSt Francis Xavier Secondary School
Secondary: Catholic-
Mississauga Valley Park
1275 Mississauga Valley Blvd, Mississauga ON L5A 3R8 1.85km -
Staghorn Woods Park
855 Ceremonial Dr, Mississauga ON 4.21km -
Marie Curtis Park
40 2nd St, Etobicoke ON M8V 2X3 7.17km
-
TD Bank Financial Group
100 City Centre Dr (in Square One Shopping Centre), Mississauga ON L5B 2C9 2.25km -
BMO Bank of Montreal
985 Dundas St E (at Tomken Rd), Mississauga ON L4Y 2B9 2.99km -
TD Bank Financial Group
2580 Hurontario St, Mississauga ON L5B 1N5 3.71km
- 4 bath
- 4 bed
- 2500 sqft
03-120 Fairview Road West, Mississauga, Ontario • L5B 1K6 • Fairview
- 4 bath
- 4 bed
- 2000 sqft
02-120 Fairview Road West, Mississauga, Ontario • L5B 1K6 • Fairview
- 4 bath
- 4 bed
- 2000 sqft
04-120 Fairview Road West, Mississauga, Ontario • L5B 1K6 • Fairview
- 4 bath
- 4 bed
- 2000 sqft
4504 Gullfoot Circle, Mississauga, Ontario • L4Z 2J8 • Hurontario











