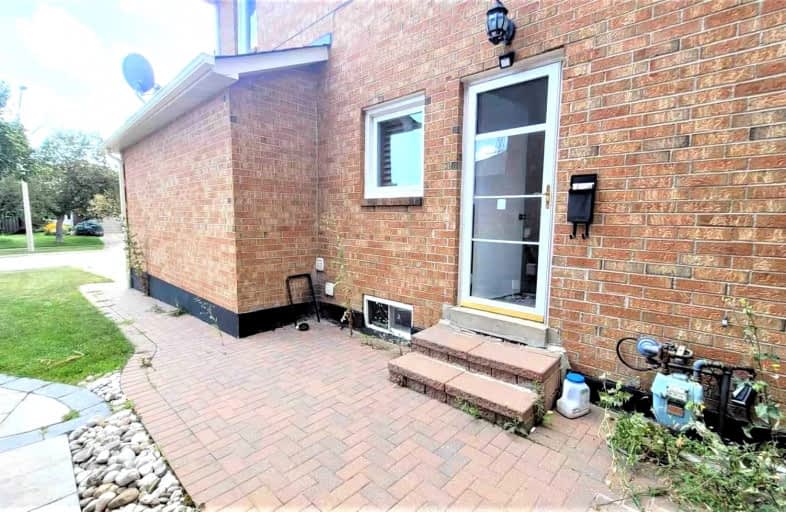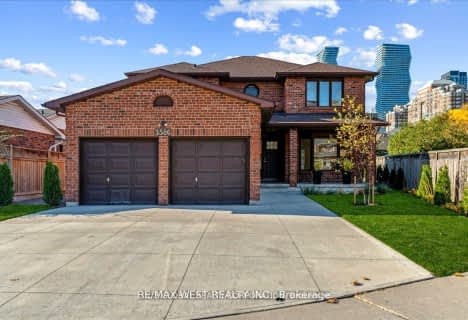Somewhat Walkable
- Some errands can be accomplished on foot.
61
/100
Excellent Transit
- Most errands can be accomplished by public transportation.
83
/100
Somewhat Bikeable
- Most errands require a car.
33
/100

Corpus Christi School
Elementary: Catholic
1.34 km
St Hilary Elementary School
Elementary: Catholic
1.01 km
St Matthew Separate School
Elementary: Catholic
0.41 km
St Pio of Pietrelcina Elementary School
Elementary: Catholic
1.49 km
Cooksville Creek Public School
Elementary: Public
1.26 km
Huntington Ridge Public School
Elementary: Public
0.38 km
T. L. Kennedy Secondary School
Secondary: Public
3.08 km
John Cabot Catholic Secondary School
Secondary: Catholic
3.09 km
The Woodlands Secondary School
Secondary: Public
3.79 km
Father Michael Goetz Secondary School
Secondary: Catholic
2.14 km
Rick Hansen Secondary School
Secondary: Public
2.63 km
St Francis Xavier Secondary School
Secondary: Catholic
1.96 km
-
Mississauga Valley Park
1275 Mississauga Valley Blvd, Mississauga ON L5A 3R8 2.31km -
Gordon Lummiss Park
246 Paisley Blvd W, Mississauga ON L5B 3B4 4.07km -
Erindale Park
1695 Dundas St W (btw Mississauga Rd. & Credit Woodlands), Mississauga ON L5C 1E3 4.71km
-
TD Bank Financial Group
100 City Centre Dr (in Square One Shopping Centre), Mississauga ON L5B 2C9 1km -
Scotiabank
3295 Kirwin Ave, Mississauga ON L5A 4K9 2.99km -
TD Bank Financial Group
1177 Central Pky W (at Golden Square), Mississauga ON L5C 4P3 3.34km




