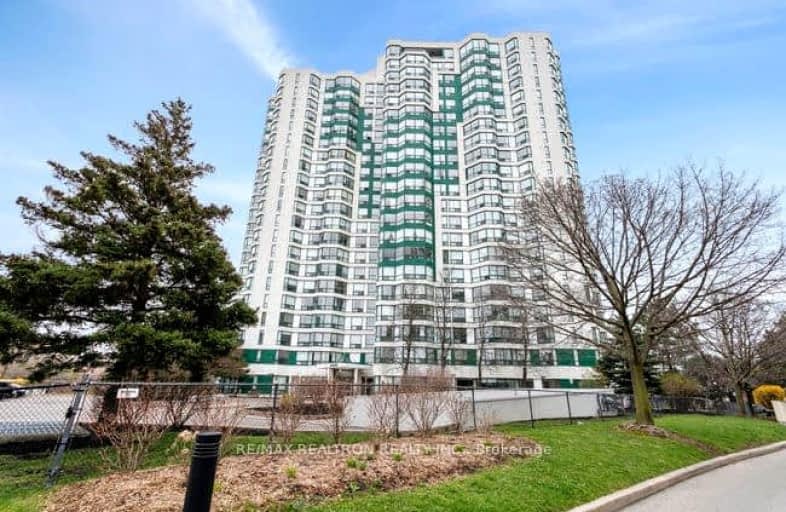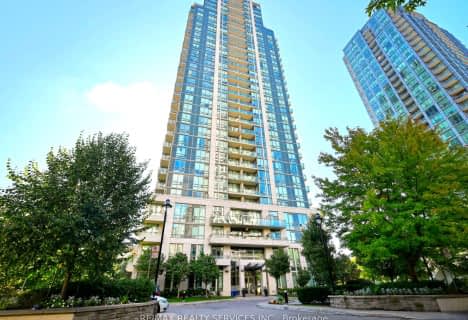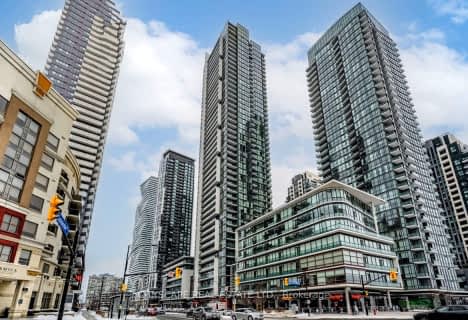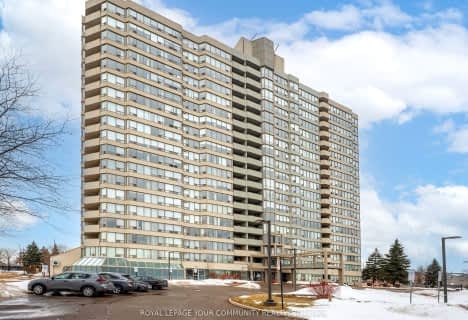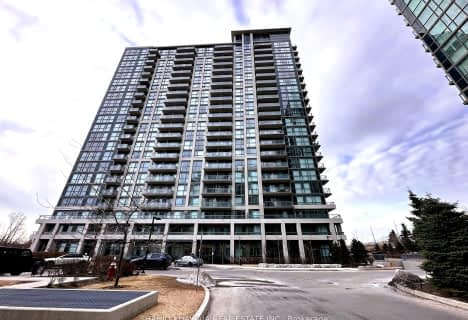Car-Dependent
- Most errands require a car.
Excellent Transit
- Most errands can be accomplished by public transportation.
Somewhat Bikeable
- Most errands require a car.

Sts. Peter & Paul Catholic School
Elementary: CatholicSt Jude School
Elementary: CatholicSt Matthew Separate School
Elementary: CatholicSt Pio of Pietrelcina Elementary School
Elementary: CatholicCooksville Creek Public School
Elementary: PublicHuntington Ridge Public School
Elementary: PublicT. L. Kennedy Secondary School
Secondary: PublicJohn Cabot Catholic Secondary School
Secondary: CatholicPhilip Pocock Catholic Secondary School
Secondary: CatholicFather Michael Goetz Secondary School
Secondary: CatholicRick Hansen Secondary School
Secondary: PublicSt Francis Xavier Secondary School
Secondary: Catholic-
Haze Lounge
4230 Sherwoodtowne Boulevard, Mississauga, ON L4Z 2G6 0.61km -
The Wilcox Gastropub
30 Eglinton Avenue W, Mississauga, ON L5R 3E7 0.66km -
Scaddabush
209 Rathburn Road West, Mississauga, ON L5B 4E5 0.92km
-
Naan and Chai
10 Kingsbridge Garden Circle, Mississauga, ON L5R 3K7 0.22km -
Levant Cafe
51 Village Centre Place, Mississauga, ON L4Z 1V9 0.47km -
Second Cup
4553 Hurontario Street, Unit E2, Mississauga, ON L4Z 3M1 0.37km
-
Kingsbridge Pharmacy
20 Kingsbridge Garden Cir, Mississauga, ON L5R 3K7 0.27km -
Shopper's Drug Mart
5033 Hurontario Street, Mississauga, ON L4Z 3X6 0.82km -
Shoppers Drug Mart
100 City Centre Drive, Unit 1-745, Mississauga, ON L5B 2C9 0.97km
-
Domino's Pizza
20 Kingsbridge Garden Circle, Mississauga, ON L5R 3K6 0.23km -
Subway
20 Kingsbridge Garden Circle, Unit 3, Mississauga, ON L5R 3K7 0.27km -
Damas Gate
20 Kings Bridge Garden, Mississauga, ON L5R 3K6 0.27km
-
Square One
100 City Centre Dr, Mississauga, ON L5B 2C9 1.03km -
Central Parkway Mall
377 Burnhamthorpe Road E, Mississauga, ON L5A 3Y1 1.71km -
Iona Square
1585 Mississauga Valley Boulevard, Mississauga, ON L5A 3W9 1.99km
-
Oceans Fresh Food Market
4557 Hurontario Street, Mississauga, ON L4Z 3X3 0.52km -
Whole Foods Market
155 Square One Dr, Square One, Mississauga, ON L5B 0E2 0.68km -
Sapna Farm
295 Eglinton Avenue E, Mississauga, ON L4Z 3K6 1.35km
-
LCBO
65 Square One Drive, Mississauga, ON L5B 1M2 0.58km -
LCBO
5035 Hurontario Street, Unit 9, Mississauga, ON L4Z 3X7 0.87km -
Scaddabush
209 Rathburn Road West, Mississauga, ON L5B 4E5 0.92km
-
Certigard (Petro-Canada)
3680 Hurontario Street, Mississauga, ON L5B 1P3 1.37km -
Petro-Canada
3680 Hurontario Street, Mississauga, ON L5B 1P3 1.37km -
JAG Plumbing
2222 S Sheridan Way, Unit 120, Mississauga, ON L5J 2M4 1.42km
-
Cineplex Cinemas Mississauga
309 Rathburn Road W, Mississauga, ON L5B 4C1 0.9km -
Cineplex Odeon Corporation
100 City Centre Drive, Mississauga, ON L5B 2C9 1.23km -
Cinéstarz
377 Burnhamthorpe Road E, Mississauga, ON L4Z 1C7 1.67km
-
Central Library
301 Burnhamthorpe Road W, Mississauga, ON L5B 3Y3 1.66km -
Frank McKechnie Community Centre
310 Bristol Road E, Mississauga, ON L4Z 3V5 1.83km -
Mississauga Valley Community Centre & Library
1275 Mississauga Valley Boulevard, Mississauga, ON L5A 3R8 1.94km
-
Fusion Hair Therapy
33 City Centre Drive, Suite 680, Mississauga, ON L5B 2N5 1.02km -
Pinewood Medical Centre
1471 Hurontario Street, Mississauga, ON L5G 3H5 5.94km -
The Credit Valley Hospital
2200 Eglinton Avenue W, Mississauga, ON L5M 2N1 6.5km
- 2 bath
- 2 bed
- 800 sqft
3005-80 Absolute Avenue, Mississauga, Ontario • L4Z 0A5 • City Centre
- 2 bath
- 2 bed
- 700 sqft
3104-4070 Confederation Parkway, Mississauga, Ontario • L5B 0E9 • East Credit
- 2 bath
- 2 bed
- 1000 sqft
705-700 Constellation Drive, Mississauga, Ontario • L5R 3G8 • Hurontario
- 2 bath
- 2 bed
- 800 sqft
206-349 Rathburn Road West, Mississauga, Ontario • L5B 0G9 • Creditview
- 2 bath
- 2 bed
- 1000 sqft
2906-3100 Kirwin Avenue, Mississauga, Ontario • L5A 3S6 • Cooksville
- 2 bath
- 2 bed
- 700 sqft
3801-50 Absolute Avenue, Mississauga, Ontario • L4Z 0A9 • City Centre
- 1 bath
- 2 bed
- 700 sqft
2305-60 Absolute Avenue, Mississauga, Ontario • L4Z 0A9 • City Centre
- 2 bath
- 2 bed
- 800 sqft
1006-4090 Living Arts Drive, Mississauga, Ontario • L5B 4M8 • City Centre
