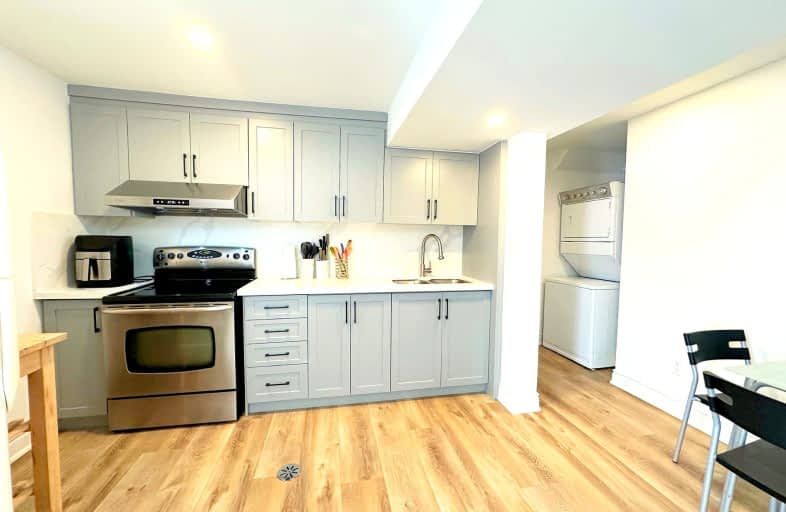Somewhat Walkable
- Some errands can be accomplished on foot.
Excellent Transit
- Most errands can be accomplished by public transportation.
Somewhat Bikeable
- Most errands require a car.

Corpus Christi School
Elementary: CatholicSt Hilary Elementary School
Elementary: CatholicSt Matthew Separate School
Elementary: CatholicSt Pio of Pietrelcina Elementary School
Elementary: CatholicCooksville Creek Public School
Elementary: PublicHuntington Ridge Public School
Elementary: PublicT. L. Kennedy Secondary School
Secondary: PublicJohn Cabot Catholic Secondary School
Secondary: CatholicThe Woodlands Secondary School
Secondary: PublicFather Michael Goetz Secondary School
Secondary: CatholicRick Hansen Secondary School
Secondary: PublicSt Francis Xavier Secondary School
Secondary: Catholic-
Mississauga Valley Park
1275 Mississauga Valley Blvd, Mississauga ON L5A 3R8 2.3km -
Floradale Park
Mississauga ON 3.82km -
Sawmill Creek
Sawmill Valley & Burnhamthorpe, Mississauga ON 5.56km
-
Scotiabank
2 Robert Speck Pky (Hurontario), Mississauga ON L4Z 1H8 1.25km -
Scotiabank
3295 Kirwin Ave, Mississauga ON L5A 4K9 2.96km -
TD Bank Financial Group
20 Milverton Dr, Mississauga ON L5R 3G2 3.12km
- 1 bath
- 1 bed
Lower-90 Voltarie Crescent, Mississauga, Ontario • L5A 2A4 • Mississauga Valleys














