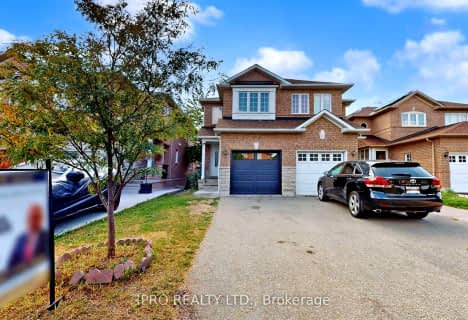
Video Tour

St Hilary Elementary School
Elementary: Catholic
0.93 km
St Jude School
Elementary: Catholic
1.52 km
St Matthew Separate School
Elementary: Catholic
0.42 km
St Pio of Pietrelcina Elementary School
Elementary: Catholic
1.14 km
Cooksville Creek Public School
Elementary: Public
1.07 km
Huntington Ridge Public School
Elementary: Public
0.63 km
T. L. Kennedy Secondary School
Secondary: Public
3.15 km
John Cabot Catholic Secondary School
Secondary: Catholic
2.79 km
Philip Pocock Catholic Secondary School
Secondary: Catholic
3.44 km
Father Michael Goetz Secondary School
Secondary: Catholic
2.31 km
Rick Hansen Secondary School
Secondary: Public
2.89 km
St Francis Xavier Secondary School
Secondary: Catholic
1.78 km
