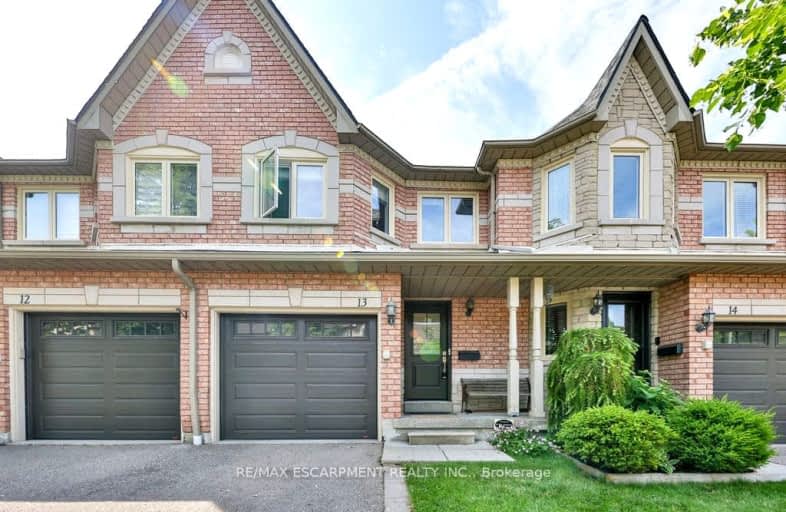Car-Dependent
- Almost all errands require a car.
Good Transit
- Some errands can be accomplished by public transportation.
Bikeable
- Some errands can be accomplished on bike.

St Jude School
Elementary: CatholicSt Pio of Pietrelcina Elementary School
Elementary: CatholicNahani Way Public School
Elementary: PublicBristol Road Middle School
Elementary: PublicSan Lorenzo Ruiz Elementary School
Elementary: CatholicBarondale Public School
Elementary: PublicJohn Cabot Catholic Secondary School
Secondary: CatholicApplewood Heights Secondary School
Secondary: PublicPhilip Pocock Catholic Secondary School
Secondary: CatholicFather Michael Goetz Secondary School
Secondary: CatholicRick Hansen Secondary School
Secondary: PublicSt Francis Xavier Secondary School
Secondary: Catholic-
The Wilcox Gastropub
30 Eglinton Avenue W, Mississauga, ON L5R 3E7 1.45km -
TCHE TCHE
5004 Timberlea Boulevard, Unit 19A, Mississauga, ON L4W 5C5 1.49km -
Fancy Kafana Restaurant and Bar
4910 Tomken Road, Unit 3, Mississauga, ON L4W 1K1 1.56km
-
McDonald's
44 Bristol Road East, Mississauga, ON L4Z 3K8 1.15km -
Fresh on Hurontario
5031 Hurontario Street, Mississauga, ON L4Z 3X7 1.27km -
Second Cup
4553 Hurontario Street, Unit E2, Mississauga, ON L4Z 3M1 1.57km
-
Konga Fitness
4995 Timberlea Boulevard, Unit 6, Mississauga, ON L4W 2S2 1.47km -
F45 Training
50 Burnhamthorpe Road W, Unit 68, Mississauga, ON L5B 3C2 3.2km -
Goodlife Fitness
785 Britannia Road W, Unit 3, Mississauga, ON L5V 2X8 4.11km
-
Inter Pharmacy
295 Eglinton Avenue E, Mississauga, ON L4Z 3K6 0.57km -
Shopper's Drug Mart
5033 Hurontario Street, Mississauga, ON L4Z 3X6 1.24km -
Kingsbridge Pharmacy
20 Kingsbridge Garden Cir, Mississauga, ON L5R 3K7 1.7km
-
King Pizza
12-510 Driftcurrent Drive, Mississauga, ON L4Z 4B4 0.24km -
The Wing Factory
510 Driftcurrent Drive, Unit 15, Mississauga, ON L4Z 4B4 0.23km -
Pizza Pizza
295 Eglinton Avenue E, Mississauga, ON L4Z 3X6 0.61km
-
Central Parkway Mall
377 Burnhamthorpe Road E, Mississauga, ON L5A 3Y1 2.63km -
Dixie Square
5120 Dixie Rd, Mississauga, ON L4W 4K2 2.86km -
Square One
100 City Centre Dr, Mississauga, ON L5B 2C9 2.89km
-
Sapna Farm
295 Eglinton Avenue E, Mississauga, ON L4Z 3K6 0.57km -
Rabba Market Express
20 Bristol Road W, Mississauga, ON L5R 3K3 1.36km -
Oceans Fresh Food Market
4557 Hurontario Street, Mississauga, ON L4Z 3X3 1.4km
-
LCBO
5035 Hurontario Street, Unit 9, Mississauga, ON L4Z 3X7 1.22km -
LCBO
65 Square One Drive, Mississauga, ON L5B 1M2 2.41km -
Scaddabush
209 Rathburn Road West, Mississauga, ON L5B 4E5 2.81km
-
Shell
4685 Central Parkway E, Mississauga, ON L4Z 2E4 0.61km -
Pro Auto Detailing
5555 Kennedy Road, Mississauga, ON L4Z 3E1 1.04km -
Loonie Toonie Car Wash
500 Matheson Boulevard E, Mississauga, ON L4Z 3E1 1.08km
-
Cinéstarz
377 Burnhamthorpe Road E, Mississauga, ON L4Z 1C7 2.49km -
Bollywood Unlimited
512 Bristol Road W, Unit 2, Mississauga, ON L5R 3Z1 2.61km -
Cineplex Cinemas Mississauga
309 Rathburn Road W, Mississauga, ON L5B 4C1 2.79km
-
Frank McKechnie Community Centre
310 Bristol Road E, Mississauga, ON L4Z 3V5 0.41km -
Mississauga Valley Community Centre & Library
1275 Mississauga Valley Boulevard, Mississauga, ON L5A 3R8 3.09km -
Central Library
301 Burnhamthorpe Road W, Mississauga, ON L5B 3Y3 3.55km
-
Fusion Hair Therapy
33 City Centre Drive, Suite 680, Mississauga, ON L5B 2N5 2.79km -
Trillium Health Centre - Toronto West Site
150 Sherway Drive, Toronto, ON M9C 1A4 6.99km -
Queensway Care Centre
150 Sherway Drive, Etobicoke, ON M9C 1A4 6.97km
-
Staghorn Woods Park
855 Ceremonial Dr, Mississauga ON 2.89km -
Mississauga Valley Park
1275 Mississauga Valley Blvd, Mississauga ON L5A 3R8 3.3km -
Richard Jones Park
181 Whitchurch Mews, Mississauga ON 4.36km
-
CIBC
1 City Centre Dr (at Robert Speck Pkwy.), Mississauga ON L5B 1M2 2.61km -
TD Bank Financial Group
100 City Centre Dr (in Square One Shopping Centre), Mississauga ON L5B 2C9 3.05km -
TD Bank Financial Group
728 Bristol Rd W (at Mavis Rd.), Mississauga ON L5R 4A3 3.38km
- 2 bath
- 3 bed
- 1200 sqft
55-75 Strathaven Drive, Mississauga, Ontario • L5R 3W1 • Hurontario
- 3 bath
- 3 bed
- 1400 sqft
63-455 APACHE Court South, Mississauga, Ontario • L4Z 3W8 • Hurontario
- 2 bath
- 3 bed
- 1200 sqft
55-5223 Fairford Crescent, Mississauga, Ontario • L5V 2M6 • East Credit
- 2 bath
- 3 bed
- 1200 sqft
100-400 Bloor Street, Mississauga, Ontario • L5A 3M8 • Mississauga Valleys
- 2 bath
- 3 bed
- 1400 sqft
102-3395 Cliff Road North, Mississauga, Ontario • L5A 3M7 • Mississauga Valleys
- 3 bath
- 3 bed
- 1400 sqft
116-1050 BRISTOL Road West, Mississauga, Ontario • L5V 2E8 • East Credit
- 3 bath
- 3 bed
- 1200 sqft
40-550 Steddick Court, Mississauga, Ontario • L5R 3S8 • Hurontario
- 3 bath
- 3 bed
- 1400 sqft
09-50 strathaven Drive, Mississauga, Ontario • L5R 4E7 • Hurontario
- 2 bath
- 3 bed
- 1400 sqft
28-400 Bloor Street, Mississauga, Ontario • L5A 3M8 • Mississauga Valleys
- 3 bath
- 3 bed
- 1400 sqft
153-99 Bristol Road East, Mississauga, Ontario • L4Z 3P4 • Hurontario














