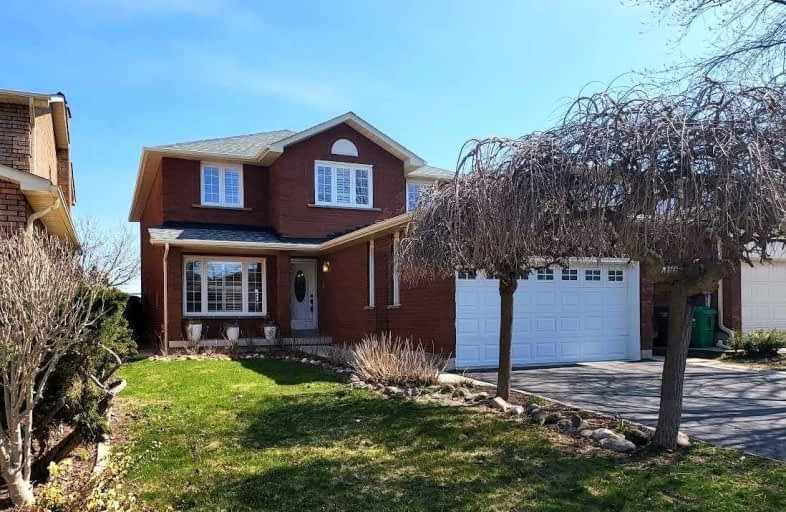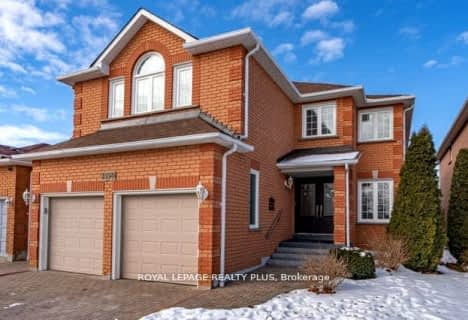Car-Dependent
- Almost all errands require a car.
Good Transit
- Some errands can be accomplished by public transportation.
Somewhat Bikeable
- Most errands require a car.

St Mark Separate School
Elementary: CatholicSt Clare School
Elementary: CatholicSt Joseph Separate School
Elementary: CatholicSt Rose of Lima Separate School
Elementary: CatholicSawmill Valley Public School
Elementary: PublicCredit Valley Public School
Elementary: PublicStreetsville Secondary School
Secondary: PublicLoyola Catholic Secondary School
Secondary: CatholicSt Joseph Secondary School
Secondary: CatholicJohn Fraser Secondary School
Secondary: PublicRick Hansen Secondary School
Secondary: PublicSt Aloysius Gonzaga Secondary School
Secondary: Catholic-
Turtle Jack's Erin Mills
5100 Erin Mills Parkway, Mississauga, ON L5M 4Z5 0.64km -
El Fishawy
5055 Plantation Place, Unit 4, Mississauga, ON L5M 6J3 1.58km -
Border MX Mexican Grill
277 Queen Street S, Mississauga, ON L5M 1L9 2.25km
-
Tim Hortons
2200 Eglinton Avenue, Unit 9, Credit Valley Hospital, Mississauga, ON L5M 2N1 0.4km -
Second Cup
2200 Eglinton Avenue W, Mississauga, ON L5M 2N1 0.37km -
Tim Hortons
4530 Erin Mills Parkway, Mississauga, ON L5M 4L9 0.56km
-
Credit Valley Pharmacy
2000 Credit Valley Road, Mississauga, ON L5M 4N4 0.25km -
IDA Erin Centre Pharmacy
2555 Erin Centre Boulevard, Mississauga, ON L5M 5H1 0.89km -
Shoppers Drug Mart
5100 Erin Mills Pkwy, Mississauga, ON L5M 4Z5 1.01km
-
Cafe Valley
2000 Credit Valley Road, Mississauga, ON L5M 4N4 0.25km -
Pita Lite
2200 Eglinton Avenue W, Mississauga, ON L5M 2N1 0.4km -
Subway
2200 Eglinton Avenue W, Unit 6, Mississauga, ON L5M 2N1 0.33km
-
The Chase Square
1675 The Chase, Mississauga, ON L5M 5Y7 0.49km -
Erin Mills Town Centre
5100 Erin Mills Parkway, Mississauga, ON L5M 4Z5 1.04km -
South Common Centre
2150 Burnhamthorpe Road W, Mississauga, ON L5L 3A2 2.26km
-
Mona Fine Foods
1675 The Chase, Mississauga, ON L5M 5Y7 0.49km -
Loblaws
5010 Glen Erin Drive, Mississauga, ON L5M 6J3 1.39km -
Nations Fresh Foods
2933 Eglinton Avenue W, Mississauga, ON L5M 6J3 1.89km
-
LCBO
5100 Erin Mills Parkway, Suite 5035, Mississauga, ON L5M 4Z5 1.14km -
LCBO
128 Queen Street S, Centre Plaza, Mississauga, ON L5M 1K8 2.83km -
LCBO
2458 Dundas Street W, Mississauga, ON L5K 1R8 4.19km
-
Esso
4530 Erin Mills Parkway, Mississauga, ON L5M 4L9 0.55km -
Petro-Canada
4140 Erin Mills Parkway, Mississauga, ON L5L 2M1 1.33km -
About Pure Air
1821 Melody Dr, Mississauga, ON L5M 1.51km
-
Bollywood Unlimited
512 Bristol Road W, Unit 2, Mississauga, ON L5R 3Z1 5.13km -
Cineplex Cinemas Mississauga
309 Rathburn Road W, Mississauga, ON L5B 4C1 5.71km -
Cineplex Odeon Corporation
100 City Centre Drive, Mississauga, ON L5B 2C9 5.98km
-
Erin Meadows Community Centre
2800 Erin Centre Boulevard, Mississauga, ON L5M 6R5 1.51km -
South Common Community Centre & Library
2233 South Millway Drive, Mississauga, ON L5L 3H7 2.48km -
Streetsville Library
112 Queen St S, Mississauga, ON L5M 1K8 2.9km
-
The Credit Valley Hospital
2200 Eglinton Avenue W, Mississauga, ON L5M 2N1 0.4km -
Fusion Hair Therapy
33 City Centre Drive, Suite 680, Mississauga, ON L5B 2N5 6.14km -
Dynacare
107-2000 Credit Valley Road, Mississauga, ON L5M 4N4 0.25km
-
Hewick Meadows
Mississauga Rd. & 403, Mississauga ON 1.49km -
Sugar Maple Woods Park
2.04km -
Sawmill Creek
Sawmill Valley & Burnhamthorpe, Mississauga ON 2.08km
-
Scotiabank
5100 Erin Mills Pky (at Eglinton Ave W), Mississauga ON L5M 4Z5 1.03km -
CIBC
5100 Erin Mills Pky (in Erin Mills Town Centre), Mississauga ON L5M 4Z5 1.02km -
BMO Bank of Montreal
2825 Eglinton Ave W (btwn Glen Erin Dr. & Plantation Pl.), Mississauga ON L5M 6J3 1.46km
- 6 bath
- 4 bed
- 3000 sqft
2599 Ambercroft Trail, Mississauga, Ontario • L5M 4K5 • Central Erin Mills
- 6 bath
- 5 bed
- 2500 sqft
5352 Snowbird Court, Mississauga, Ontario • L5M 0P9 • Central Erin Mills
- 6 bath
- 4 bed
- 3000 sqft
3257 Weatherford Road, Mississauga, Ontario • L5M 7X7 • Churchill Meadows
- 5 bath
- 4 bed
- 2500 sqft
1429 Willowvale Gardens, Mississauga, Ontario • L5V 1T5 • East Credit
- 3 bath
- 4 bed
5469 Oscar Peterson Boulevard East, Mississauga, Ontario • L5M 0M8 • Churchill Meadows
- 4 bath
- 4 bed
- 2000 sqft
5893 Leeside Crescent, Mississauga, Ontario • L5M 5L6 • Central Erin Mills
- 4 bath
- 4 bed
- 3000 sqft
3258 Paul Henderson Drive, Mississauga, Ontario • L5M 0H3 • Churchill Meadows
- 10 bath
- 4 bed
- 2500 sqft
2561 Banfield Road, Mississauga, Ontario • L5M 5G6 • Central Erin Mills
- 5 bath
- 4 bed
3208 Countess Crescent, Mississauga, Ontario • L5M 0E2 • Churchill Meadows














