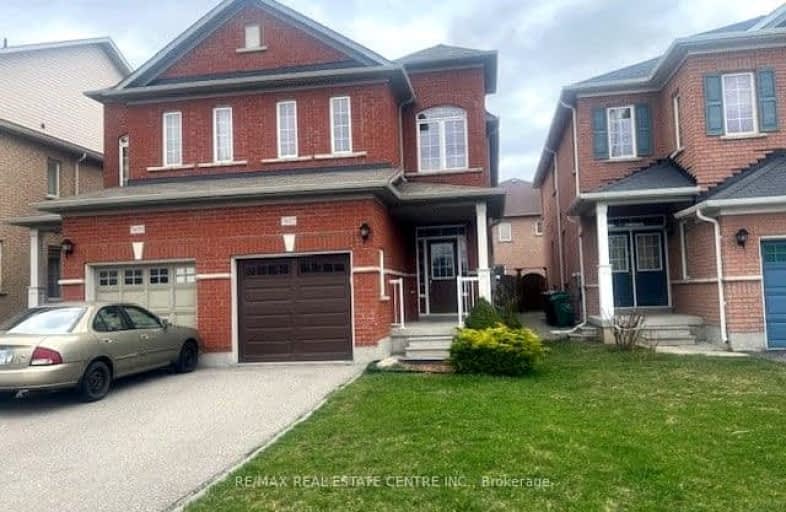Very Walkable
- Most errands can be accomplished on foot.
74
/100
Good Transit
- Some errands can be accomplished by public transportation.
57
/100
Bikeable
- Some errands can be accomplished on bike.
67
/100

St Hilary Elementary School
Elementary: Catholic
0.90 km
St Matthew Separate School
Elementary: Catholic
0.79 km
Cooksville Creek Public School
Elementary: Public
1.32 km
Huntington Ridge Public School
Elementary: Public
0.56 km
Champlain Trail Public School
Elementary: Public
1.43 km
Fairwind Senior Public School
Elementary: Public
1.07 km
T. L. Kennedy Secondary School
Secondary: Public
3.86 km
The Woodlands Secondary School
Secondary: Public
3.91 km
Father Michael Goetz Secondary School
Secondary: Catholic
2.77 km
St Joseph Secondary School
Secondary: Catholic
2.92 km
Rick Hansen Secondary School
Secondary: Public
1.72 km
St Francis Xavier Secondary School
Secondary: Catholic
1.84 km
-
Fairwind Park
181 Eglinton Ave W, Mississauga ON L5R 0E9 1.06km -
Staghorn Woods Park
855 Ceremonial Dr, Mississauga ON 1.36km -
Mississauga Valley Park
1275 Mississauga Valley Blvd, Mississauga ON L5A 3R8 3.24km
-
TD Bank Financial Group
100 City Centre Dr (in Square One Shopping Centre), Mississauga ON L5B 2C9 1.88km -
Scotiabank
2 Robert Speck Pky (Hurontario), Mississauga ON L4Z 1H8 2.19km -
RBC Royal Bank
25 Milverton Dr, Mississauga ON L5R 3G2 2.86km
$
$3,800
- 4 bath
- 4 bed
- 2500 sqft
Upper-886 Francine Crescent, Mississauga, Ontario • L5V 0E2 • East Credit













