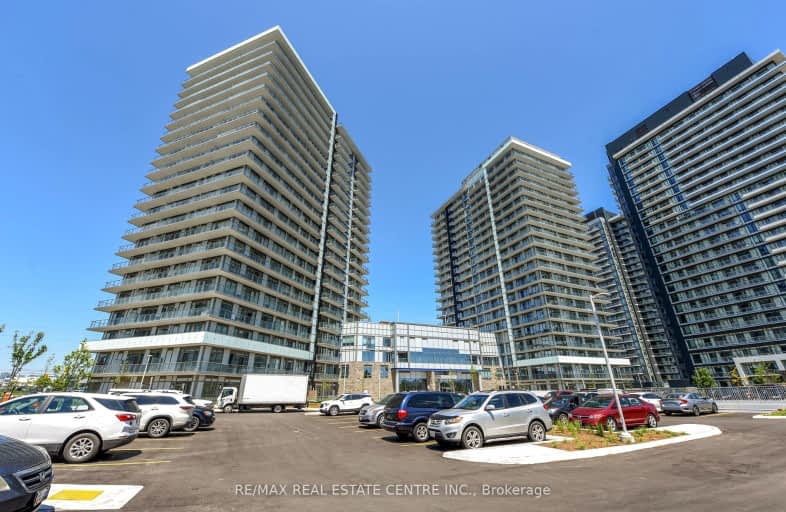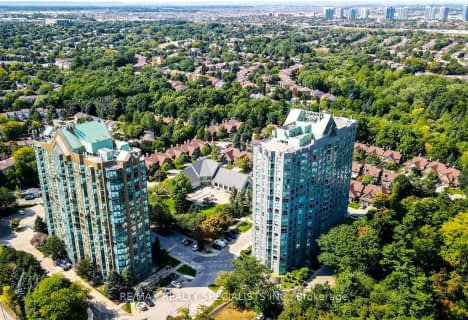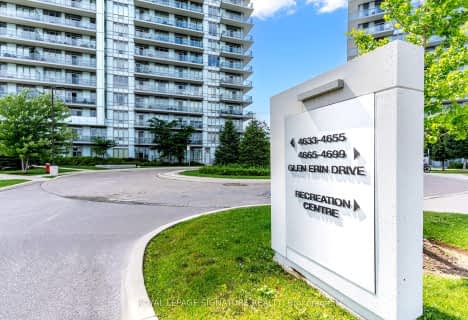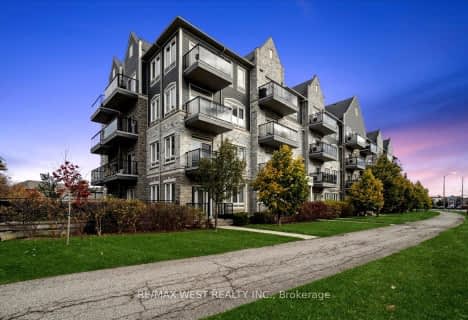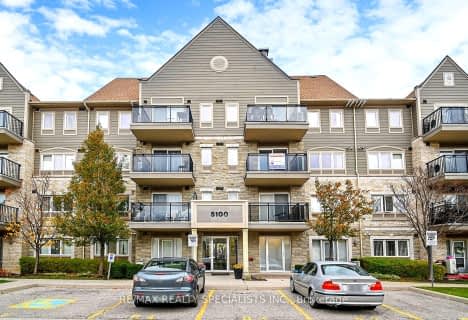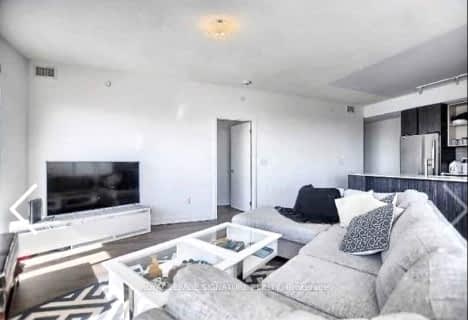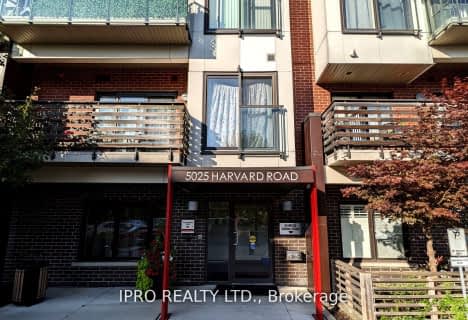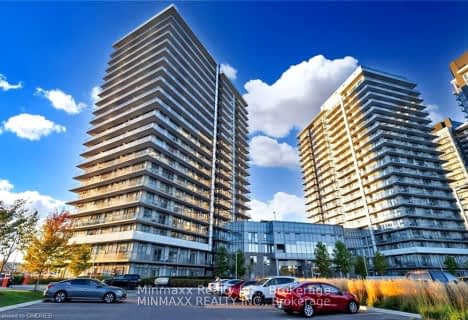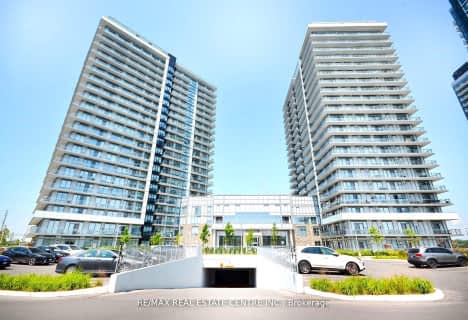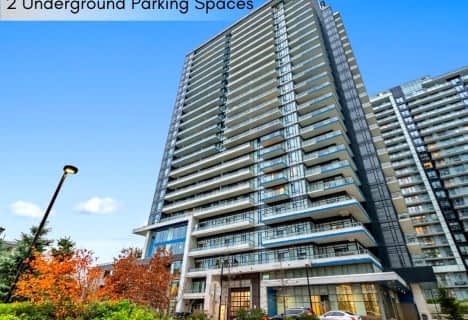Car-Dependent
- Almost all errands require a car.
Good Transit
- Some errands can be accomplished by public transportation.
Bikeable
- Some errands can be accomplished on bike.
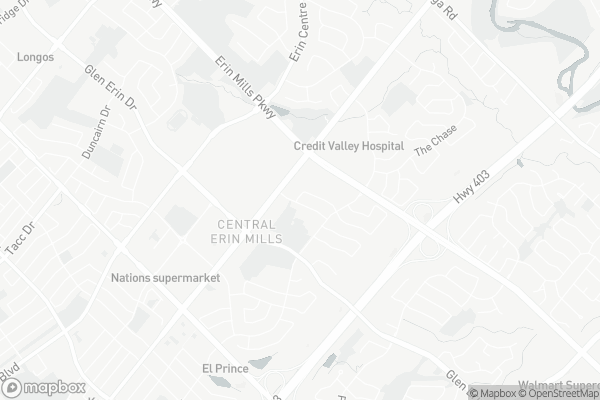
St Clare School
Elementary: CatholicSt Rose of Lima Separate School
Elementary: CatholicMiddlebury Public School
Elementary: PublicDivine Mercy School
Elementary: CatholicCredit Valley Public School
Elementary: PublicArtesian Drive Public School
Elementary: PublicApplewood School
Secondary: PublicStreetsville Secondary School
Secondary: PublicLoyola Catholic Secondary School
Secondary: CatholicSt Joseph Secondary School
Secondary: CatholicJohn Fraser Secondary School
Secondary: PublicSt Aloysius Gonzaga Secondary School
Secondary: Catholic-
Turtle Jack's Erin Mills
5100 Erin Mills Parkway, Mississauga, ON L5M 4Z5 0.32km -
El Fishawy
5055 Plantation Place, Unit 4, Mississauga, ON L5M 6J3 0.76km -
Border MX Mexican Grill
277 Queen Street S, Mississauga, ON L5M 1L9 2.64km
-
Studio.89
2520 Eglinton Avenue W, Unit 1, Mississauga, ON L5M 0Y4 0.27km -
Tim Hortons
Erin Mills Town Centre, 2655 Eglinton Avenue W, Mississauga, ON L5M 7E1 0.27km -
Tim Hortons
4530 Erin Mills Parkway, Mississauga, ON L5M 4L9 0.37km
-
Crunch Fitness
6460 Millcreek Drive, Mississauga, ON L5N 2V6 4.73km -
Habitual Fitness & Lifestyle
3611 Mavis Road, Units 12-15, Mississauga, ON L5C 1T7 5.34km -
Movati Athletic - Mississauga
6685 Century Ave, Mississauga, ON L5N 7K2 5.99km
-
Shoppers Drug Mart
5100 Erin Mills Pkwy, Mississauga, ON L5M 4Z5 0.4km -
Loblaws
5010 Glen Erin Drive, Mississauga, ON L5M 6J3 0.61km -
IDA Erin Centre Pharmacy
2555 Erin Centre Boulevard, Mississauga, ON L5M 5H1 0.81km
-
Studio.89
2520 Eglinton Avenue W, Unit 1, Mississauga, ON L5M 0Y4 0.27km -
Wendy's
2655 Eglinton Ave West, Mississauga, ON L5M 7E1 0.28km -
Shanghai 360
5100 Erin Mills Parkway, Mississauga, ON L5M 4Z5 0.43km
-
Erin Mills Town Centre
5100 Erin Mills Parkway, Mississauga, ON L5M 4Z5 0.47km -
The Chase Square
1675 The Chase, Mississauga, ON L5M 5Y7 1.16km -
SmartCentres
2150 Burnhamthorpe Road W, Mississauga, ON L5L 3A2 2.32km
-
Loblaws
5010 Glen Erin Drive, Mississauga, ON L5M 6J3 0.61km -
Nations Fresh Foods
2933 Eglinton Avenue W, Mississauga, ON L5M 6J3 1.07km -
Mona Fine Foods
1675 The Chase, Mississauga, ON L5M 5Y7 1.16km
-
LCBO
5100 Erin Mills Parkway, Suite 5035, Mississauga, ON L5M 4Z5 0.33km -
LCBO
128 Queen Street S, Centre Plaza, Mississauga, ON L5M 1K8 3.09km -
LCBO
2458 Dundas Street W, Mississauga, ON L5K 1R8 4.09km
-
Esso
4530 Erin Mills Parkway, Mississauga, ON L5M 4L9 0.36km -
Shell Canada Products
2695 Credit Valley Road, Mississauga, ON L5M 4S1 1.09km -
Petro-Canada
4140 Erin Mills Parkway, Mississauga, ON L5L 2M1 1.46km
-
Bollywood Unlimited
512 Bristol Road W, Unit 2, Mississauga, ON L5R 3Z1 5.91km -
Five Drive-In Theatre
2332 Ninth Line, Oakville, ON L6H 7G9 5.92km -
Cineplex - Winston Churchill VIP
2081 Winston Park Drive, Oakville, ON L6H 6P5 6.01km
-
Erin Meadows Community Centre
2800 Erin Centre Boulevard, Mississauga, ON L5M 6R5 0.81km -
South Common Community Centre & Library
2233 South Millway Drive, Mississauga, ON L5L 3H7 2.48km -
Streetsville Library
112 Queen St S, Mississauga, ON L5M 1K8 3.2km
-
The Credit Valley Hospital
2200 Eglinton Avenue W, Mississauga, ON L5M 2N1 0.56km -
Fusion Hair Therapy
33 City Centre Drive, Suite 680, Mississauga, ON L5B 2N5 6.97km -
Oakville Hospital
231 Oak Park Boulevard, Oakville, ON L6H 7S8 8.18km
-
Sugar Maple Woods Park
1.61km -
Pheasant Run Park
4160 Pheasant Run, Mississauga ON L5L 2C4 1.61km -
Hewick Meadows
Mississauga Rd. & 403, Mississauga ON 2.32km
-
CIBC
5100 Erin Mills Pky (in Erin Mills Town Centre), Mississauga ON L5M 4Z5 0.47km -
Scotiabank
5100 Erin Mills Pky (at Eglinton Ave W), Mississauga ON L5M 4Z5 0.46km -
BMO Bank of Montreal
2825 Eglinton Ave W (btwn Glen Erin Dr. & Plantation Pl.), Mississauga ON L5M 6J3 0.63km
- 2 bath
- 2 bed
- 700 sqft
1509-4699 Glen Erin Drive, Mississauga, Ontario • L5M 2E5 • Central Erin Mills
- 2 bath
- 2 bed
- 900 sqft
203-5025 Harvard Road, Mississauga, Ontario • L5M 0W6 • Churchill Meadows
- — bath
- — bed
- — sqft
1604B-4655 METCALFE AVENUE Avenue, Mississauga, Ontario • L5M 0Z7 • Central Erin Mills
- 2 bath
- 2 bed
- 900 sqft
902-4655 Glen Erin Drive, Mississauga, Ontario • L5M 0Z1 • Central Erin Mills
- 2 bath
- 2 bed
- 900 sqft
209-4675 Metcalfe Avenue, Mississauga, Ontario • L5M 0Z8 • Central Erin Mills
- 2 bath
- 2 bed
- 800 sqft
2004-2560 Eglinton Avenue West, Mississauga, Ontario • L5M 0Y3 • Central Erin Mills
- 2 bath
- 2 bed
- 800 sqft
209-5005 Harvard Road, Mississauga, Ontario • L5M 0W5 • Churchill Meadows
- 2 bath
- 2 bed
- 900 sqft
211-5025 Harvard Road, Mississauga, Ontario • L5M 0W6 • Churchill Meadows
- 2 bath
- 2 bed
- 900 sqft
1709-4633 Glen Erin Drive, Mississauga, Ontario • L5M 0Y6 • Central Erin Mills
- 2 bath
- 2 bed
- 900 sqft
607-4655 Glen Erin Drive, Mississauga, Ontario • L5M 0Z1 • Central Erin Mills
- 2 bath
- 2 bed
- 800 sqft
1604B-4655 Metcalfe Avenue, Mississauga, Ontario • L5M 0Z7 • Central Erin Mills
