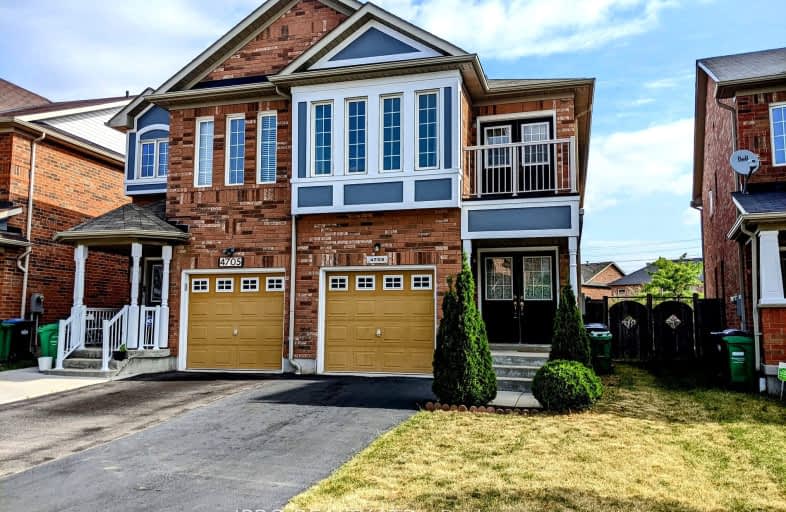Somewhat Walkable
- Some errands can be accomplished on foot.
52
/100
Good Transit
- Some errands can be accomplished by public transportation.
55
/100
Bikeable
- Some errands can be accomplished on bike.
59
/100

St Bernadette Elementary School
Elementary: Catholic
1.04 km
St Hilary Elementary School
Elementary: Catholic
1.61 km
St Matthew Separate School
Elementary: Catholic
1.45 km
Huntington Ridge Public School
Elementary: Public
1.14 km
Fairwind Senior Public School
Elementary: Public
1.70 km
Edenrose Public School
Elementary: Public
1.40 km
The Woodlands Secondary School
Secondary: Public
3.47 km
St Martin Secondary School
Secondary: Catholic
4.58 km
Father Michael Goetz Secondary School
Secondary: Catholic
2.78 km
St Joseph Secondary School
Secondary: Catholic
2.50 km
Rick Hansen Secondary School
Secondary: Public
1.21 km
St Francis Xavier Secondary School
Secondary: Catholic
2.49 km
-
Hewick Meadows
Mississauga Rd. & 403, Mississauga ON 2.73km -
Mississauga Valley Park
1275 Mississauga Valley Blvd, Mississauga ON L5A 3R8 3.6km -
John C. Price Park
Mississauga ON 4.36km
-
TD Bank Financial Group
100 City Centre Dr (in Square One Shopping Centre), Mississauga ON L5B 2C9 2.21km -
TD Bank Financial Group
1177 Central Pky W (at Golden Square), Mississauga ON L5C 4P3 2.63km -
Scotiabank
865 Britannia Rd W (Britannia and Mavis), Mississauga ON L5V 2X8 3.3km
$
$3,800
- 4 bath
- 4 bed
- 2500 sqft
Upper-886 Francine Crescent, Mississauga, Ontario • L5V 0E2 • East Credit













