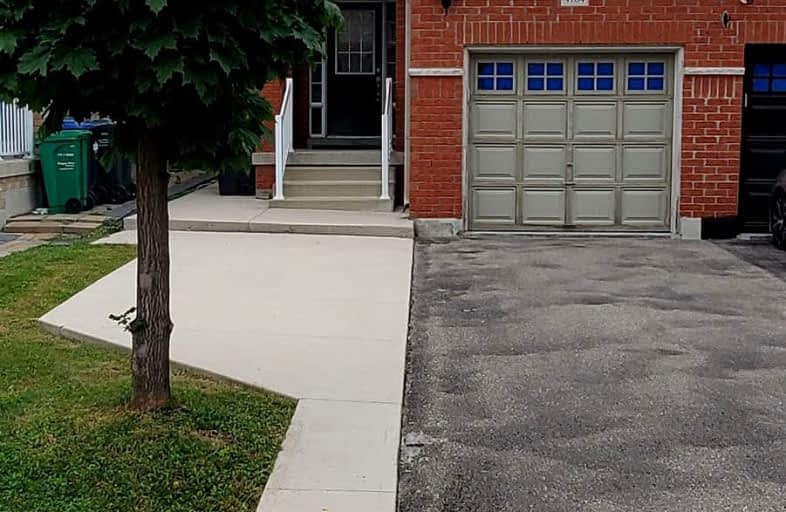Very Walkable
- Most errands can be accomplished on foot.
76
/100
Good Transit
- Some errands can be accomplished by public transportation.
56
/100
Bikeable
- Some errands can be accomplished on bike.
64
/100

Corpus Christi School
Elementary: Catholic
1.46 km
St Hilary Elementary School
Elementary: Catholic
0.91 km
St Matthew Separate School
Elementary: Catholic
0.70 km
Cooksville Creek Public School
Elementary: Public
1.32 km
Huntington Ridge Public School
Elementary: Public
0.44 km
Fairwind Senior Public School
Elementary: Public
1.14 km
T. L. Kennedy Secondary School
Secondary: Public
3.72 km
The Woodlands Secondary School
Secondary: Public
3.83 km
Father Michael Goetz Secondary School
Secondary: Catholic
2.63 km
St Joseph Secondary School
Secondary: Catholic
3.04 km
Rick Hansen Secondary School
Secondary: Public
1.83 km
St Francis Xavier Secondary School
Secondary: Catholic
1.88 km
-
Mississauga Valley Park
1275 Mississauga Valley Blvd, Mississauga ON L5A 3R8 3.1km -
Floradale Park
Mississauga ON 4.42km -
Sawmill Creek
Sawmill Valley & Burnhamthorpe, Mississauga ON 5.23km
-
Scotiabank
2 Robert Speck Pky (Hurontario), Mississauga ON L4Z 1H8 2.05km -
TD Bank Financial Group
20 Milverton Dr, Mississauga ON L5R 3G2 2.87km -
TD Bank Financial Group
1177 Central Pky W (at Golden Square), Mississauga ON L5C 4P3 3.15km














