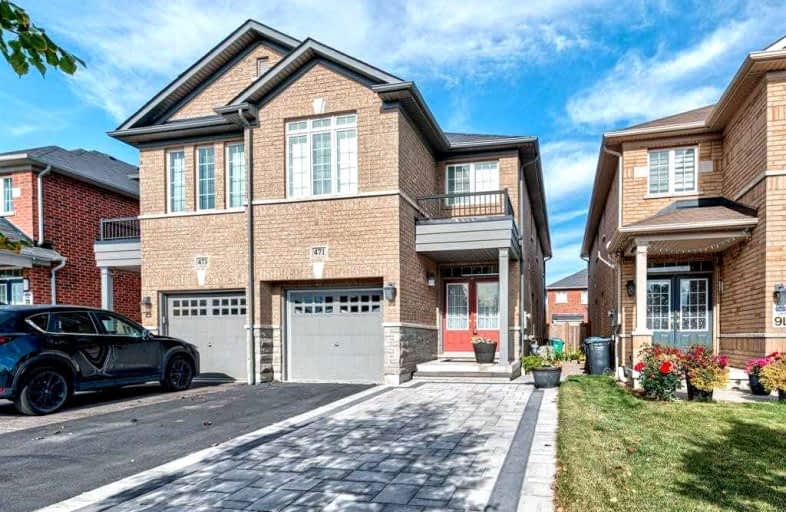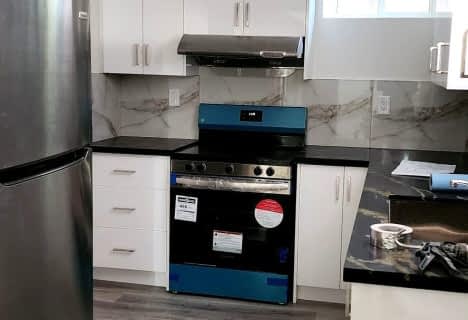
Car-Dependent
- Almost all errands require a car.
Good Transit
- Some errands can be accomplished by public transportation.
Bikeable
- Some errands can be accomplished on bike.

École élémentaire École élémentaire Le Flambeau
Elementary: PublicPauline Vanier Catholic Elementary School
Elementary: CatholicSt Veronica Elementary School
Elementary: CatholicDerry West Village Public School
Elementary: PublicCherrytree Public School
Elementary: PublicDavid Leeder Middle School
Elementary: PublicPeel Alternative North
Secondary: PublicÉSC Sainte-Famille
Secondary: CatholicBrampton Centennial Secondary School
Secondary: PublicMississauga Secondary School
Secondary: PublicSt Marcellinus Secondary School
Secondary: CatholicTurner Fenton Secondary School
Secondary: Public-
Gage Park
2 Wellington St W (at Wellington St. E), Brampton ON L6Y 4R2 5.2km -
Centennial Park
Brampton ON 5.54km -
Knightsbridge Park
Knightsbridge Rd (Central Park Dr), Bramalea ON 8.28km
-
TD Bank Financial Group
545 Steeles Ave W (at McLaughlin Rd), Brampton ON L6Y 4E7 2.02km -
Scotiabank
865 Britannia Rd W (Britannia and Mavis), Mississauga ON L5V 2X8 4.27km -
CIBC
6266 Dixie Rd (at Meyerside Dr.), Mississauga ON L5T 1A7 5.96km
- 1 bath
- 3 bed
- 1100 sqft
Bsmt-5 Scarlett Drive, Brampton, Ontario • L6Y 3S9 • Fletcher's Creek South
- 1 bath
- 2 bed
BSMT-6623 Blackheath Ridge, Mississauga, Ontario • L5W 1Z7 • Meadowvale Village
- 1 bath
- 2 bed
Bsmt-507 Meadowridge Court, Mississauga, Ontario • L5W 0E8 • Meadowvale Village
- 2 bath
- 2 bed
Basme-7330 Saint Barbara Boulevard, Mississauga, Ontario • L5W 0C3 • Meadowvale Village
- 1 bath
- 2 bed
BSMT-919 Brass Winds Place, Mississauga, Ontario • L5W 1T1 • Meadowvale Village













