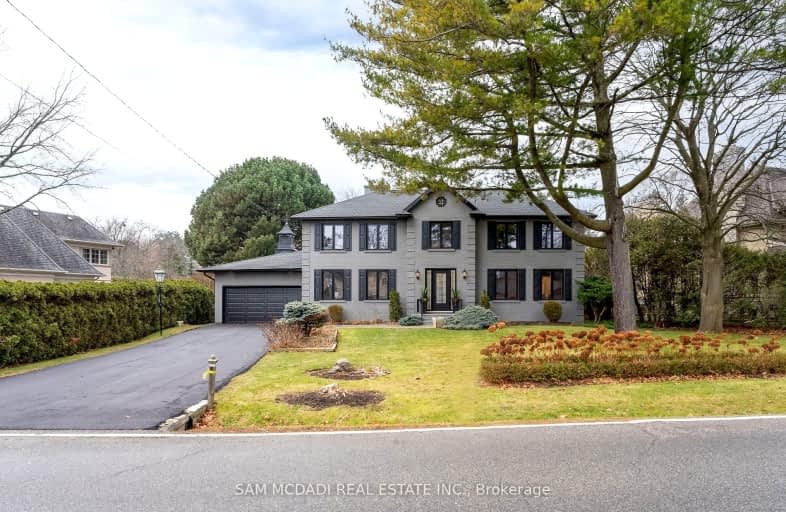Car-Dependent
- Almost all errands require a car.
4
/100
Minimal Transit
- Almost all errands require a car.
21
/100
Somewhat Bikeable
- Most errands require a car.
31
/100

Owenwood Public School
Elementary: Public
1.65 km
Clarkson Public School
Elementary: Public
1.39 km
Lorne Park Public School
Elementary: Public
3.42 km
Green Glade Senior Public School
Elementary: Public
0.65 km
St Christopher School
Elementary: Catholic
2.10 km
Whiteoaks Public School
Elementary: Public
2.80 km
Clarkson Secondary School
Secondary: Public
3.44 km
Iona Secondary School
Secondary: Catholic
3.60 km
Lorne Park Secondary School
Secondary: Public
2.77 km
St Martin Secondary School
Secondary: Catholic
5.62 km
Port Credit Secondary School
Secondary: Public
5.85 km
Oakville Trafalgar High School
Secondary: Public
5.91 km
-
Jack Darling Memorial Park
1180 Lakeshore Rd W, Mississauga ON L5H 1J4 1.9km -
Jack Darling Leash Free Dog Park
1180 Lakeshore Rd W, Mississauga ON L5H 1J4 1.66km -
Thornlodge Park
5.59km
-
TD Bank Financial Group
1052 Southdown Rd (Lakeshore Rd West), Mississauga ON L5J 2Y8 2.21km -
CIBC
3125 Dundas St W, Mississauga ON L5L 3R8 6.59km -
TD Bank Financial Group
2200 Burnhamthorpe Rd W (at Erin Mills Pkwy), Mississauga ON L5L 5Z5 7.48km



