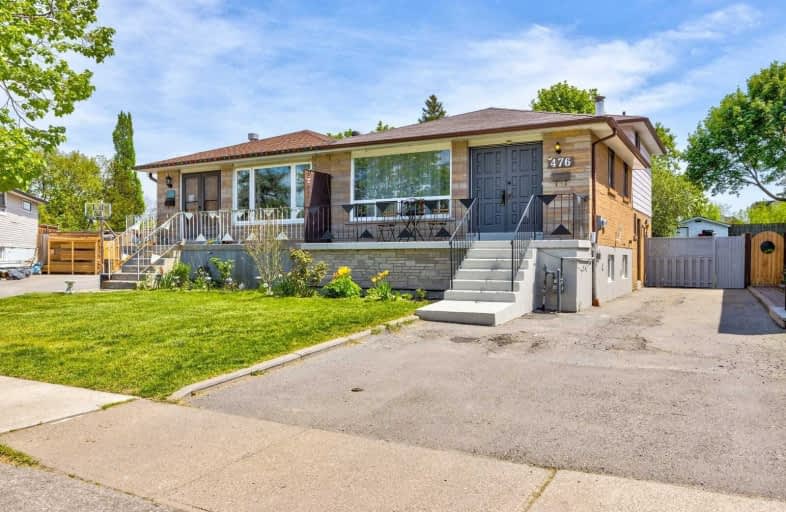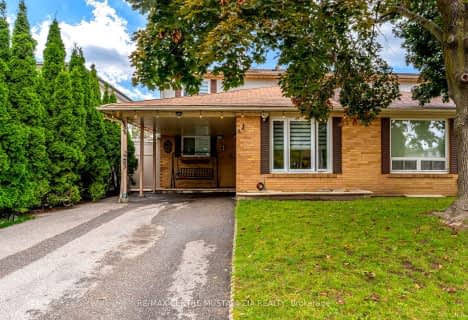Removed on May 28, 2021
Note: Property is not currently for sale or for rent.

-
Type: Semi-Detached
-
Style: Backsplit 4
-
Lot Size: 28 x 170 Feet
-
Age: No Data
-
Taxes: $3,765 per year
-
Days on Site: 8 Days
-
Added: May 20, 2021 (1 week on market)
-
Updated:
-
Last Checked: 10 hours ago
-
MLS®#: W5244108
-
Listed By: Sutton group elite realty inc., brokerage
Attn First Home Buyers And Investors. Beautifully Renovated 4 Level Backsplit Semi-Detached House Centrally Located In The Desirable Mississauga Valleys. Great Investment Or Starter Home. 2 Unit Property. 2 Set Of Laundry And 2 Kitchens. 3 Entrances To The House Which Include Walk-Out To The Backyard. Extra Long Driveway. Private Large Backyard With No Neighbours At The Back. Close To Schools, Parks, Churches, Public Transit, Major Hwys.
Extras
All Existing Appliances, Light Fixture And Window Coverings .Furnace,A/C ,Water Heater,Humidifier,Thermostat,Filter Rented For 156Monthly.
Property Details
Facts for 476 Ginger Downs, Mississauga
Status
Days on Market: 8
Last Status: Terminated
Sold Date: Nov 18, 2024
Closed Date: Nov 30, -0001
Expiry Date: Aug 20, 2021
Unavailable Date: May 28, 2021
Input Date: May 21, 2021
Prior LSC: Listing with no contract changes
Property
Status: Sale
Property Type: Semi-Detached
Style: Backsplit 4
Area: Mississauga
Community: Mississauga Valleys
Availability Date: Tba
Inside
Bedrooms: 4
Bathrooms: 2
Kitchens: 1
Kitchens Plus: 1
Rooms: 7
Den/Family Room: No
Air Conditioning: Central Air
Fireplace: No
Laundry Level: Main
Central Vacuum: N
Washrooms: 2
Utilities
Electricity: Yes
Building
Basement: Finished
Basement 2: Sep Entrance
Heat Type: Forced Air
Heat Source: Gas
Exterior: Alum Siding
Exterior: Brick
Elevator: N
Water Supply: Municipal
Special Designation: Unknown
Other Structures: Garden Shed
Retirement: N
Parking
Driveway: Private
Garage Type: None
Covered Parking Spaces: 4
Total Parking Spaces: 4
Fees
Tax Year: 2021
Tax Legal Description: Plan 903 Pt Lot 143
Taxes: $3,765
Highlights
Feature: Fenced Yard
Feature: Park
Feature: Public Transit
Feature: School
Land
Cross Street: Cawthra And Dundas
Municipality District: Mississauga
Fronting On: South
Pool: None
Sewer: Sewers
Lot Depth: 170 Feet
Lot Frontage: 28 Feet
Rooms
Room details for 476 Ginger Downs, Mississauga
| Type | Dimensions | Description |
|---|---|---|
| Living Main | 3.60 x 6.60 | Combined W/Dining, Renovated, Hardwood Floor |
| Dining Main | 3.60 x 6.60 | Combined W/Living, Renovated, Hardwood Floor |
| Kitchen Main | 2.65 x 5.20 | Open Concept, Centre Island, Stainless Steel Appl |
| Master Upper | 3.05 x 4.80 | Renovated, Large Closet, O/Looks Backyard |
| 2nd Br Upper | 3.20 x 3.30 | Renovated, Closet, O/Looks Backyard |
| 3rd Br Ground | 3.20 x 3.30 | Renovated, Hardwood Floor, O/Looks Backyard |
| 4th Br Ground | 3.00 x 5.40 | Renovated, Hardwood Floor, W/O To Patio |
| Rec Lower | 4.00 x 8.10 | Renovated, Laminate, Above Grade Window |
| Kitchen Lower | 1.50 x 3.00 | Renovated, Laminate, Above Grade Window |
| Laundry Lower | - | Ceramic Floor |
| Laundry Main | - | Renovated, Hardwood Floor |
| XXXXXXXX | XXX XX, XXXX |
XXXXXXX XXX XXXX |
|
| XXX XX, XXXX |
XXXXXX XXX XXXX |
$XXX,XXX | |
| XXXXXXXX | XXX XX, XXXX |
XXXX XXX XXXX |
$XXX,XXX |
| XXX XX, XXXX |
XXXXXX XXX XXXX |
$XXX,XXX | |
| XXXXXXXX | XXX XX, XXXX |
XXXXXXX XXX XXXX |
|
| XXX XX, XXXX |
XXXXXX XXX XXXX |
$XXX,XXX | |
| XXXXXXXX | XXX XX, XXXX |
XXXXXXX XXX XXXX |
|
| XXX XX, XXXX |
XXXXXX XXX XXXX |
$XXX,XXX |
| XXXXXXXX XXXXXXX | XXX XX, XXXX | XXX XXXX |
| XXXXXXXX XXXXXX | XXX XX, XXXX | $869,000 XXX XXXX |
| XXXXXXXX XXXX | XXX XX, XXXX | $550,500 XXX XXXX |
| XXXXXXXX XXXXXX | XXX XX, XXXX | $529,900 XXX XXXX |
| XXXXXXXX XXXXXXX | XXX XX, XXXX | XXX XXXX |
| XXXXXXXX XXXXXX | XXX XX, XXXX | $569,900 XXX XXXX |
| XXXXXXXX XXXXXXX | XXX XX, XXXX | XXX XXXX |
| XXXXXXXX XXXXXX | XXX XX, XXXX | $569,900 XXX XXXX |

Silver Creek Public School
Elementary: PublicClifton Public School
Elementary: PublicMetropolitan Andrei Catholic School
Elementary: CatholicThornwood Public School
Elementary: PublicSt Timothy School
Elementary: CatholicTomken Road Senior Public School
Elementary: PublicPeel Alternative South ISR
Secondary: PublicT. L. Kennedy Secondary School
Secondary: PublicJohn Cabot Catholic Secondary School
Secondary: CatholicApplewood Heights Secondary School
Secondary: PublicPort Credit Secondary School
Secondary: PublicFather Michael Goetz Secondary School
Secondary: Catholic- 3 bath
- 4 bed
- 2000 sqft
- 3 bath
- 4 bed
- 1500 sqft
2283 Delkus Crescent, Mississauga, Ontario • L5A 1K8 • Cooksville




