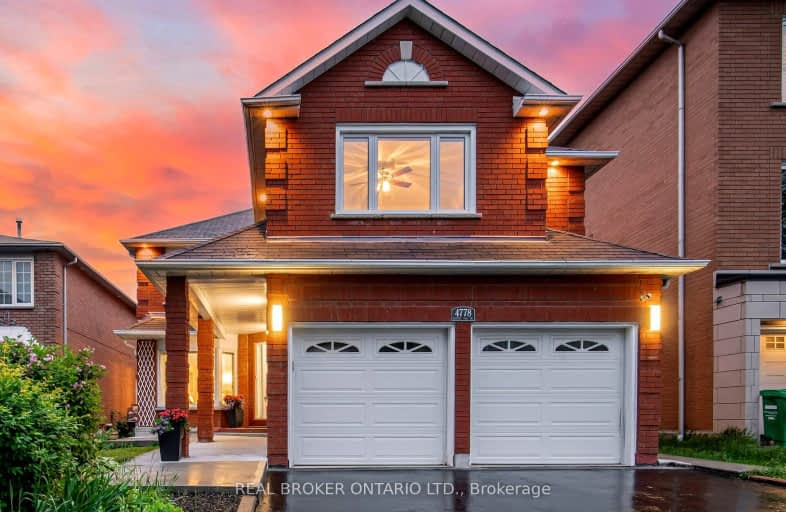Car-Dependent
- Most errands require a car.
Good Transit
- Some errands can be accomplished by public transportation.
Somewhat Bikeable
- Most errands require a car.

St Bernadette Elementary School
Elementary: CatholicSt David of Wales Separate School
Elementary: CatholicSt Herbert School
Elementary: CatholicFallingbrook Middle School
Elementary: PublicSherwood Mills Public School
Elementary: PublicEdenrose Public School
Elementary: PublicErindale Secondary School
Secondary: PublicThe Woodlands Secondary School
Secondary: PublicFather Michael Goetz Secondary School
Secondary: CatholicSt Joseph Secondary School
Secondary: CatholicRick Hansen Secondary School
Secondary: PublicSt Francis Xavier Secondary School
Secondary: Catholic-
Coopers Pub
780 Burnhamthorpe Road W, Mississauga, ON L5C 3X3 1.95km -
HighZone Karaoke & Bar
720 Burnhamthorpe Road W, Unit 6-7, Mississauga, ON L5C 3G1 2.06km -
Kelseys Original Roadhouse
3970 Grand Park Drive, Mississauga, ON L5B 4M6 2.39km
-
Coffee Culture Cafe and Eatery
1220 Eglinton Avenue W, Mississauga, ON L5V 1N3 0.63km -
Tim Horton's
4040 Creditview Road, Mississauga, ON L5C 4E3 1.18km -
Bubble Republic Tea House
4040 Creditview Road, Unit 24, Mississauga, ON L5C 3Y8 1.21km
-
Crossfit L5
780 Burnhamthorpe Road W, Suite 8, Mississauga, ON L5C 3X3 1.88km -
Hawkestone CrossFit
3555 Hawkestone Road, Mississauga, ON L5C 2V1 1.94km -
Anytime Fitness
660 Eglinton Ave W, Mississauga, ON L5R 3V2 2.06km
-
Wellness Healthcare Pharmacy
1170 Burnhamthorpe Road W, Mississauga, ON L5C 4E6 1.37km -
Shoppers Drug Mart
5425 Creditview Road, Unit 1, Mississauga, ON L5V 2P3 1.97km -
Daniel's No Frills
620 Eglinton Avenue W, Mississauga, ON L5R 3V2 2.12km
-
Karas Egyptian Restaurant
1250 Eglinton Avenue W, Unit A1-A6A, Mississauga, ON L5V 2B3 0.55km -
Pizza Pizza
1250 Eglinton Avenue W, Unit A-1, Mississauga, ON L5V 1N3 0.63km -
Homestyle Fish & Chips
1250 Eglinton Avenue W, Mississauga, ON L5V 1N3 0.63km
-
Deer Run Shopping Center
4040 Creditview Road, Mississauga, ON L5C 3Y8 1.19km -
The Chase Square
1675 The Chase, Mississauga, ON L5M 5Y7 2.27km -
Westdale Mall Shopping Centre
1151 Dundas Street W, Mississauga, ON L5C 1C6 3.23km
-
Adonis
1240 Eglinton Avenue W, Mississauga, ON L5V 1N3 0.57km -
Fresh Palace Supermarket
4040 Creditview Road, Mississauga, ON L5C 3Y8 1.14km -
Yuan Ming Supermarket
1000 Burnhamthorpe Road W, Mississauga, ON L5C 2S4 1.56km
-
Scaddabush
209 Rathburn Road West, Mississauga, ON L5B 4E5 3km -
LCBO
128 Queen Street S, Centre Plaza, Mississauga, ON L5M 1K8 3.38km -
LCBO
5100 Erin Mills Parkway, Suite 5035, Mississauga, ON L5M 4Z5 3.6km
-
Shell
1260 Eglinton Avenue W, Mississauga, ON L5V 1H8 0.66km -
Shell
3685 Erindale Station Road, Mississauga, ON L5C 2S9 1.44km -
Midas
880 Burnhamthorpe Road West, Mississauga, ON L5C 2S3 1.68km
-
Bollywood Unlimited
512 Bristol Road W, Unit 2, Mississauga, ON L5R 3Z1 2.98km -
Cineplex Cinemas Mississauga
309 Rathburn Road W, Mississauga, ON L5B 4C1 3.24km -
Cineplex Junxion
5100 Erin Mills Parkway, Unit Y0002, Mississauga, ON L5M 4Z5 3.41km
-
Woodlands Branch Library
3255 Erindale Station Road, Mississauga, ON L5C 1L6 2.67km -
Central Library
301 Burnhamthorpe Road W, Mississauga, ON L5B 3Y3 2.99km -
Streetsville Library
112 Queen St S, Mississauga, ON L5M 1K8 3.35km
-
The Credit Valley Hospital
2200 Eglinton Avenue W, Mississauga, ON L5M 2N1 2.85km -
Fusion Hair Therapy
33 City Centre Drive, Suite 680, Mississauga, ON L5B 2N5 3.68km -
Pinewood Medical Centre
1471 Hurontario Street, Mississauga, ON L5G 3H5 6.8km
-
Hewick Meadows
Mississauga Rd. & 403, Mississauga ON 0.99km -
Sawmill Creek
Sawmill Valley & Burnhamthorpe, Mississauga ON 2.86km -
Fairwind Park
181 Eglinton Ave W, Mississauga ON L5R 0E9 3.53km
-
TD Bank Financial Group
1177 Central Pky W (at Golden Square), Mississauga ON L5C 4P3 1.63km -
TD Bank Financial Group
100 City Centre Dr (in Square One Shopping Centre), Mississauga ON L5B 2C9 3.49km -
BMO Bank of Montreal
2825 Eglinton Ave W (btwn Glen Erin Dr. & Plantation Pl.), Mississauga ON L5M 6J3 3.93km
- 4 bath
- 4 bed
- 2500 sqft
552 Farwell Crescent, Mississauga, Ontario • L5R 2A6 • Hurontario
- 4 bath
- 4 bed
- 2000 sqft
5254 Astwell Avenue, Mississauga, Ontario • L5R 3H8 • Hurontario
- 4 bath
- 4 bed
- 2500 sqft
5393 Fallingbrook Drive, Mississauga, Ontario • L5V 1P7 • East Credit
- 4 bath
- 4 bed
- 3000 sqft
1480 Ballyclare Drive, Mississauga, Ontario • L5C 1J5 • Erindale
- 4 bath
- 5 bed
- 3000 sqft
5168 Hidden Valley Court, Mississauga, Ontario • L5M 3P1 • East Credit
- 3 bath
- 4 bed
- 1500 sqft
3211 Credit Heights Drive, Mississauga, Ontario • L5C 2L6 • Erindale














