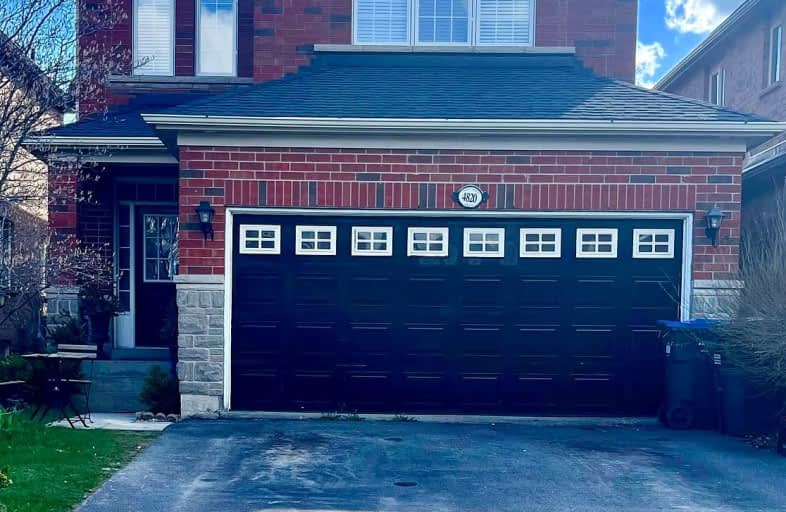Very Walkable
- Most errands can be accomplished on foot.
Good Transit
- Some errands can be accomplished by public transportation.
Bikeable
- Some errands can be accomplished on bike.

Divine Mercy School
Elementary: CatholicCredit Valley Public School
Elementary: PublicSt Sebastian Catholic Elementary School
Elementary: CatholicArtesian Drive Public School
Elementary: PublicErin Centre Middle School
Elementary: PublicOscar Peterson Public School
Elementary: PublicApplewood School
Secondary: PublicLoyola Catholic Secondary School
Secondary: CatholicSt. Joan of Arc Catholic Secondary School
Secondary: CatholicJohn Fraser Secondary School
Secondary: PublicStephen Lewis Secondary School
Secondary: PublicSt Aloysius Gonzaga Secondary School
Secondary: Catholic-
John C Pallett Paark
Mississauga ON 1.01km -
Sugar Maple Woods Park
1.99km -
McCarron Park
2.05km
-
TD Bank Financial Group
2955 Eglinton Ave W (Eglington Rd), Mississauga ON L5M 6J3 0.5km -
CIBC
5100 Erin Mills Pky (in Erin Mills Town Centre), Mississauga ON L5M 4Z5 1.44km -
TD Bank Financial Group
5626 10th Line W, Mississauga ON L5M 7L9 2.56km
- 2 bath
- 2 bed
- 1500 sqft
Lower-5321 Mcfarren Boulevard, Mississauga, Ontario • L5M 6C2 • Central Erin Mills
- 1 bath
- 2 bed
- 700 sqft
5444 Longford Drive, Mississauga, Ontario • L5M 6L4 • Churchill Meadows














