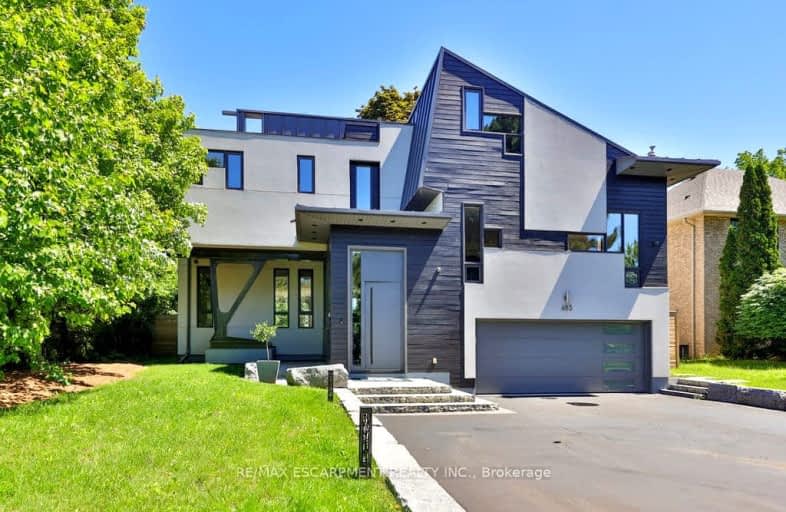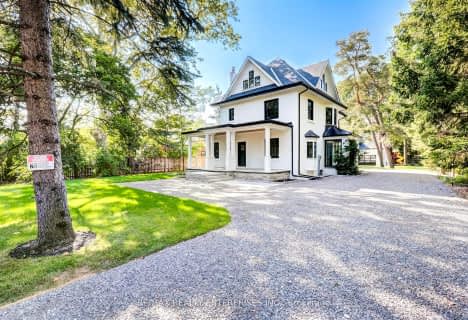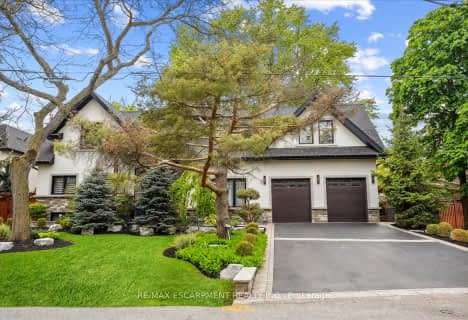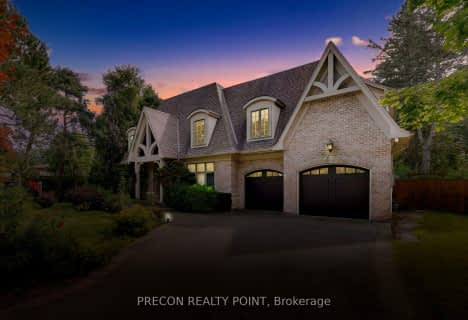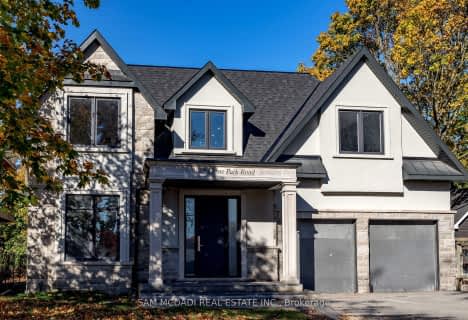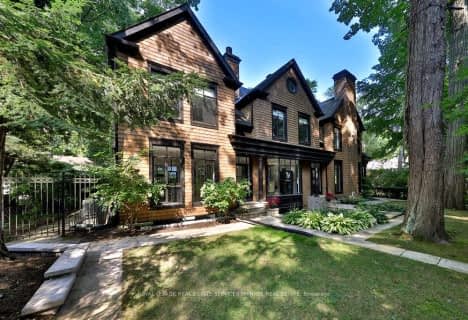Car-Dependent
- Almost all errands require a car.
Minimal Transit
- Almost all errands require a car.
Somewhat Bikeable
- Most errands require a car.

Owenwood Public School
Elementary: PublicClarkson Public School
Elementary: PublicLorne Park Public School
Elementary: PublicGreen Glade Senior Public School
Elementary: PublicSt Christopher School
Elementary: CatholicWhiteoaks Public School
Elementary: PublicClarkson Secondary School
Secondary: PublicIona Secondary School
Secondary: CatholicLorne Park Secondary School
Secondary: PublicSt Martin Secondary School
Secondary: CatholicPort Credit Secondary School
Secondary: PublicOakville Trafalgar High School
Secondary: Public-
Lakeside Leash Free Park
2424 Lakeshore Rd W, Mississauga ON L5J 1K4 2.09km -
Erindale Park
1695 Dundas St W (btw Mississauga Rd. & Credit Woodlands), Mississauga ON L5C 1E3 5.71km -
Lakefront Promenade Park
at Lakefront Promenade, Mississauga ON L5G 1N3 6.93km
-
RBC Royal Bank
1910 Fowler Dr, Mississauga ON L5K 0A1 4.16km -
TD Bank Financial Group
100 City Centre Dr (in Square One Shopping Centre), Mississauga ON L5B 2C9 9.51km -
CIBC
1 City Centre Dr (at Robert Speck Pkwy.), Mississauga ON L5B 1M2 9.76km
- 6 bath
- 5 bed
- 3500 sqft
1301 Lindburgh Court, Mississauga, Ontario • L5H 4J2 • Lorne Park
- 6 bath
- 4 bed
- 3500 sqft
1443 Aldo Drive South, Mississauga, Ontario • L5H 3E8 • Lorne Park
- 5 bath
- 4 bed
- 3000 sqft
1029 Lorne Park Road, Mississauga, Ontario • L5H 2Z9 • Lorne Park
- 5 bath
- 4 bed
- 5000 sqft
905 Sangster Avenue, Mississauga, Ontario • L5H 2Y3 • Lorne Park
- 6 bath
- 5 bed
- 5000 sqft
1199 Whiteoaks Avenue, Mississauga, Ontario • L5J 3B6 • Lorne Park
