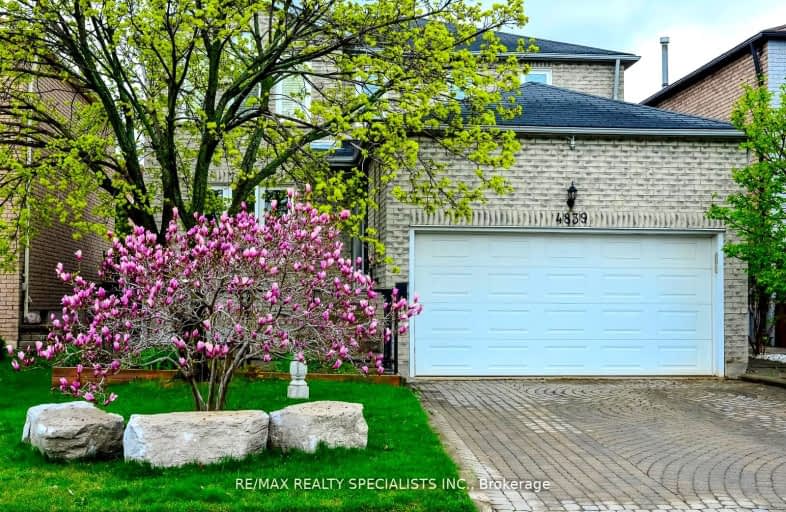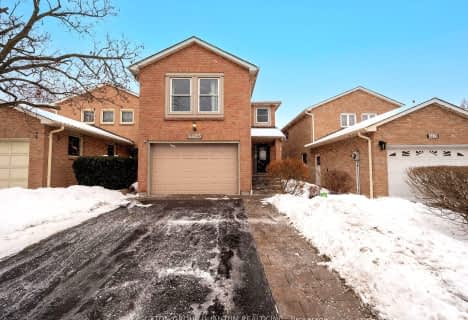Car-Dependent
- Most errands require a car.
Good Transit
- Some errands can be accomplished by public transportation.
Bikeable
- Some errands can be accomplished on bike.

St Bernadette Elementary School
Elementary: CatholicSt David of Wales Separate School
Elementary: CatholicSt Herbert School
Elementary: CatholicFallingbrook Middle School
Elementary: PublicSherwood Mills Public School
Elementary: PublicEdenrose Public School
Elementary: PublicErindale Secondary School
Secondary: PublicStreetsville Secondary School
Secondary: PublicThe Woodlands Secondary School
Secondary: PublicSt Joseph Secondary School
Secondary: CatholicRick Hansen Secondary School
Secondary: PublicSt Francis Xavier Secondary School
Secondary: Catholic-
Coopers Pub
780 Burnhamthorpe Road W, Mississauga, ON L5C 3X3 2.15km -
HighZone Karaoke & Bar
720 Burnhamthorpe Road W, Unit 6-7, Mississauga, ON L5C 3G1 2.25km -
Border MX Mexican Grill
277 Queen Street S, Mississauga, ON L5M 1L9 2.51km
-
Coffee Culture Cafe and Eatery
1220 Eglinton Avenue W, Mississauga, ON L5V 1N3 0.35km -
Tim Horton's
4040 Creditview Road, Mississauga, ON L5C 4E3 1.46km -
Bubble Republic Tea House
4040 Creditview Road, Unit 24, Mississauga, ON L5C 3Y8 1.49km
-
Anytime Fitness
660 Eglinton Ave W, Mississauga, ON L5R 3V2 1.96km -
Crossfit L5
780 Burnhamthorpe Road W, Suite 8, Mississauga, ON L5C 3X3 2.08km -
Hawkestone CrossFit
3555 Hawkestone Road, Mississauga, ON L5C 2V1 2.18km
-
Shoppers Drug Mart
5425 Creditview Road, Unit 1, Mississauga, ON L5V 2P3 1.68km -
Wellness Healthcare Pharmacy
1170 Burnhamthorpe Road W, Mississauga, ON L5C 4E6 1.66km -
Daniel's No Frills
620 Eglinton Avenue W, Mississauga, ON L5R 3V2 2.04km
-
Karas Egyptian Restaurant
1250 Eglinton Avenue W, Unit A1-A6A, Mississauga, ON L5V 2B3 0.29km -
Pizza Pizza
1250 Eglinton Avenue W, Unit A-1, Mississauga, ON L5V 1N3 0.36km -
Homestyle Fish & Chips
1250 Eglinton Avenue W, Mississauga, ON L5V 1N3 0.36km
-
Deer Run Shopping Center
4040 Creditview Road, Mississauga, ON L5C 3Y8 1.48km -
The Chase Square
1675 The Chase, Mississauga, ON L5M 5Y7 2.21km -
Erin Mills Town Centre
5100 Erin Mills Parkway, Mississauga, ON L5M 4Z5 3.38km
-
Adonis
1240 Eglinton Avenue W, Mississauga, ON L5V 1N3 0.29km -
Fresh Palace Supermarket
4040 Creditview Road, Mississauga, ON L5C 3Y8 1.43km -
Rabba Fine Foods Str 153
5025 Heatherleigh Avenue, Mississauga, ON L5V 2Y7 1.6km
-
Scaddabush
209 Rathburn Road West, Mississauga, ON L5B 4E5 3.04km -
LCBO
128 Queen Street S, Centre Plaza, Mississauga, ON L5M 1K8 3.14km -
LCBO
5100 Erin Mills Parkway, Suite 5035, Mississauga, ON L5M 4Z5 3.58km
-
Shell
1260 Eglinton Avenue W, Mississauga, ON L5V 1H8 0.41km -
About Pure Air
1821 Melody Dr, Mississauga, ON L5M 1.6km -
Shell
3685 Erindale Station Road, Mississauga, ON L5C 2S9 1.71km
-
Bollywood Unlimited
512 Bristol Road W, Unit 2, Mississauga, ON L5R 3Z1 2.82km -
Cineplex Cinemas Mississauga
309 Rathburn Road W, Mississauga, ON L5B 4C1 3.29km -
Cineplex Junxion
5100 Erin Mills Parkway, Unit Y0002, Mississauga, ON L5M 4Z5 3.36km
-
Woodlands Branch Library
3255 Erindale Station Road, Mississauga, ON L5C 1L6 2.95km -
Central Library
301 Burnhamthorpe Road W, Mississauga, ON L5B 3Y3 3.11km -
Streetsville Library
112 Queen St S, Mississauga, ON L5M 1K8 3.1km
-
The Credit Valley Hospital
2200 Eglinton Avenue W, Mississauga, ON L5M 2N1 2.85km -
Fusion Hair Therapy
33 City Centre Drive, Suite 680, Mississauga, ON L5B 2N5 3.75km -
Pinewood Medical Centre
1471 Hurontario Street, Mississauga, ON L5G 3H5 7.04km
-
Hewick Meadows
Mississauga Rd. & 403, Mississauga ON 1.05km -
Sawmill Creek
Sawmill Valley & Burnhamthorpe, Mississauga ON 3.05km -
Fairwind Park
181 Eglinton Ave W, Mississauga ON L5R 0E9 3.45km
-
TD Bank Financial Group
1177 Central Pky W (at Golden Square), Mississauga ON L5C 4P3 1.91km -
BMO Bank of Montreal
2825 Eglinton Ave W (btwn Glen Erin Dr. & Plantation Pl.), Mississauga ON L5M 6J3 3.91km -
Scotiabank
2 Robert Speck Pky (Hurontario), Mississauga ON L4Z 1H8 4.02km
- 3 bath
- 5 bed
- 2000 sqft
313 Wallenberg Crescent, Mississauga, Ontario • L5B 3N1 • Creditview
- 4 bath
- 4 bed
- 1500 sqft
4597 Centretown Way, Mississauga, Ontario • L5R 0E2 • Hurontario













