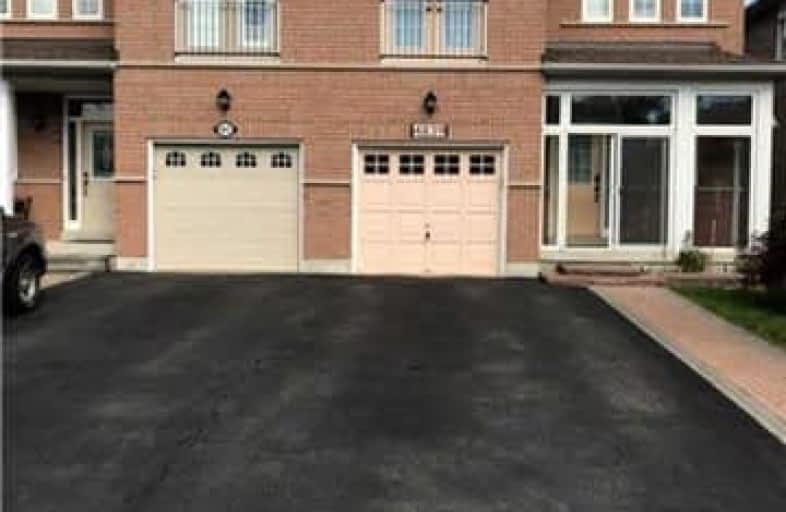
Sts. Peter & Paul Catholic School
Elementary: Catholic
1.00 km
St. Charles Garnier School
Elementary: Catholic
1.04 km
St Jude School
Elementary: Catholic
0.90 km
St Pio of Pietrelcina Elementary School
Elementary: Catholic
0.14 km
Nahani Way Public School
Elementary: Public
0.95 km
Bristol Road Middle School
Elementary: Public
1.26 km
T. L. Kennedy Secondary School
Secondary: Public
3.46 km
John Cabot Catholic Secondary School
Secondary: Catholic
1.97 km
Applewood Heights Secondary School
Secondary: Public
3.16 km
Philip Pocock Catholic Secondary School
Secondary: Catholic
2.44 km
Father Michael Goetz Secondary School
Secondary: Catholic
2.93 km
St Francis Xavier Secondary School
Secondary: Catholic
1.67 km



