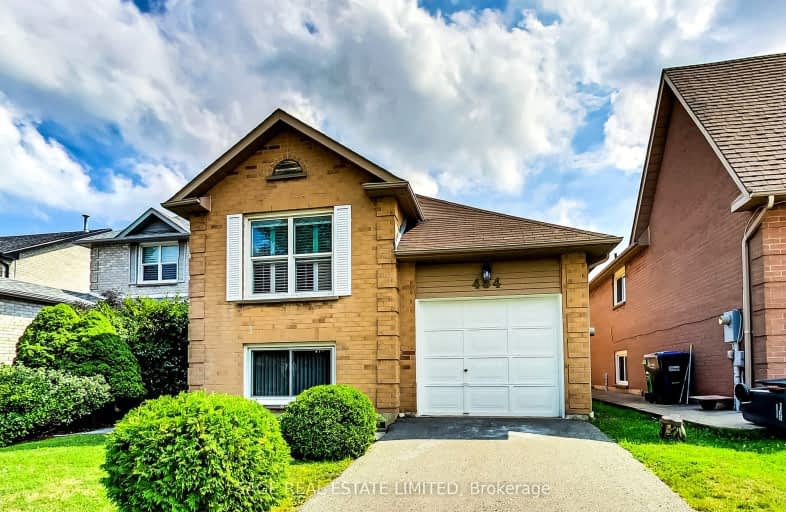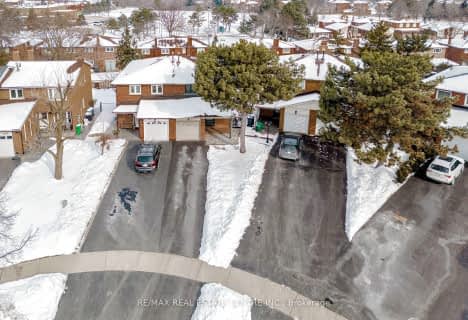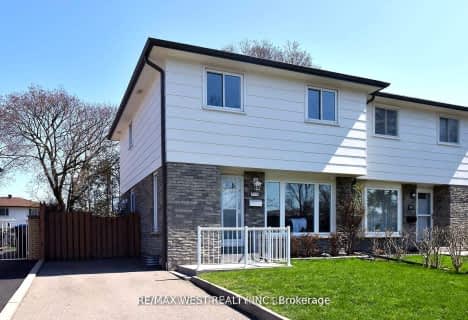Car-Dependent
- Most errands require a car.
Good Transit
- Some errands can be accomplished by public transportation.
Bikeable
- Some errands can be accomplished on bike.

St. John XXIII Catholic Elementary School
Elementary: CatholicSt Philip Elementary School
Elementary: CatholicFather Daniel Zanon Elementary School
Elementary: CatholicCashmere Avenue Public School
Elementary: PublicBishop Scalabrini School
Elementary: CatholicChris Hadfield P.S. (Elementary)
Elementary: PublicT. L. Kennedy Secondary School
Secondary: PublicJohn Cabot Catholic Secondary School
Secondary: CatholicThe Woodlands Secondary School
Secondary: PublicApplewood Heights Secondary School
Secondary: PublicSt Martin Secondary School
Secondary: CatholicFather Michael Goetz Secondary School
Secondary: Catholic-
Mississauga Valley Park
1275 Mississauga Valley Blvd, Mississauga ON L5A 3R8 2.4km -
Fairwind Park
181 Eglinton Ave W, Mississauga ON L5R 0E9 3.79km -
Port Credit Memorial Park
32 Stavebank Rd, Mississauga ON 4.62km
-
TD Bank Financial Group
3005 Mavis Rd, Mississauga ON L5C 1T7 0.81km -
Scotiabank
3295 Kirwin Ave, Mississauga ON L5A 4K9 1.51km -
TD Bank Financial Group
2580 Hurontario St, Mississauga ON L5B 1N5 1.63km
- 2 bath
- 4 bed
- 1500 sqft
483 Hyacinthe Boulevard, Mississauga, Ontario • L5A 3L2 • Mississauga Valleys











