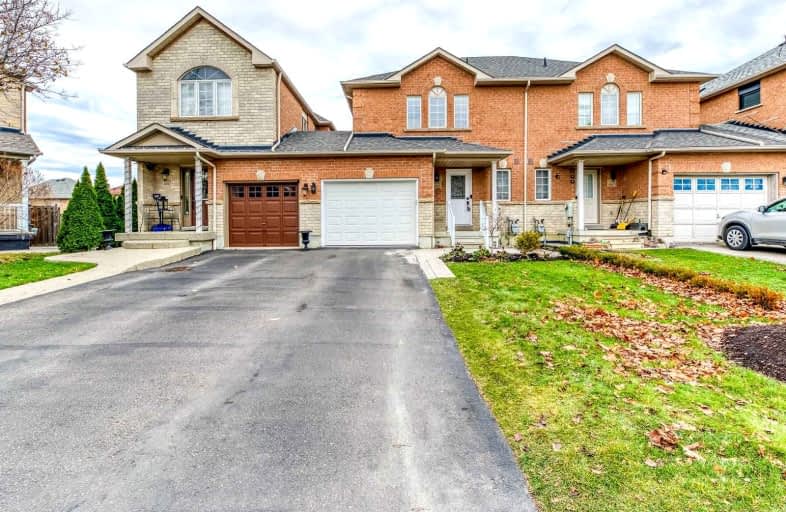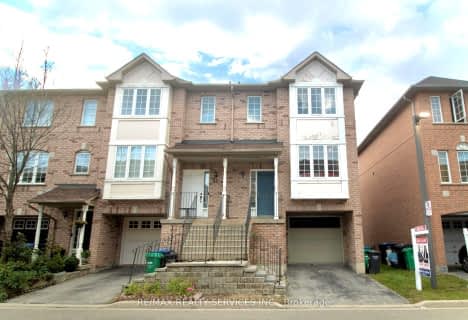
Sts. Peter & Paul Catholic School
Elementary: Catholic
1.34 km
St Jude School
Elementary: Catholic
0.57 km
St Pio of Pietrelcina Elementary School
Elementary: Catholic
0.38 km
Cooksville Creek Public School
Elementary: Public
1.09 km
Nahani Way Public School
Elementary: Public
0.59 km
Bristol Road Middle School
Elementary: Public
0.91 km
T. L. Kennedy Secondary School
Secondary: Public
3.83 km
John Cabot Catholic Secondary School
Secondary: Catholic
2.06 km
Applewood Heights Secondary School
Secondary: Public
3.34 km
Philip Pocock Catholic Secondary School
Secondary: Catholic
2.29 km
Father Michael Goetz Secondary School
Secondary: Catholic
3.29 km
St Francis Xavier Secondary School
Secondary: Catholic
1.44 km



